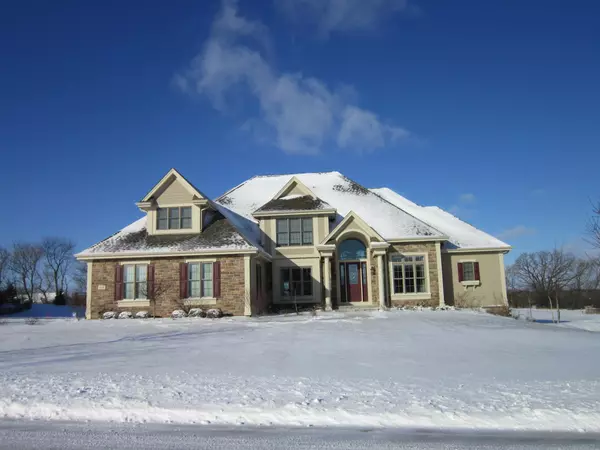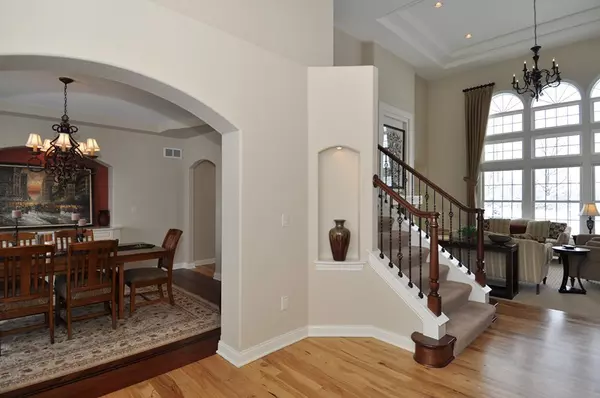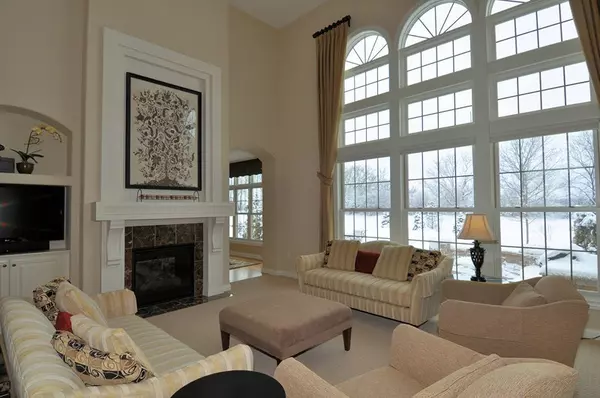Bought with First Weber Inc -NPW
For more information regarding the value of a property, please contact us for a free consultation.
1278 Mary Hill Cir Hartland, WI 53029
Want to know what your home might be worth? Contact us for a FREE valuation!

Our team is ready to help you sell your home for the highest possible price ASAP
Key Details
Sold Price $885,000
Property Type Single Family Home
Listing Status Sold
Purchase Type For Sale
Square Footage 5,355 sqft
Price per Sqft $165
Subdivision Mary Hill
MLS Listing ID 1293741
Sold Date 04/24/13
Style 2 Story,Exposed Basement
Bedrooms 4
Full Baths 4
Half Baths 1
HOA Fees $87/ann
Year Built 2011
Annual Tax Amount $13,465
Tax Year 2012
Lot Size 0.600 Acres
Acres 0.6
Property Description
Highest quality & materials make this an exceptional home. Your spirits will soar from hickory floors to tray and vaulted ceilings. Spacious kit/hearth room.boasts custom cabinetry, lg granite island, Viking ss appliances. FDR features Brazilian cherry flrs, custom buffet. French doors from foyer open to handsome office w/walnut coffered ceiling. Great gathering area in lower - 2nd GFP, bar, TV & game areas plus theatre room. Expansive paver brick patio, prof landscaped half acre. SqFt not verified
Location
State WI
County Waukesha
Zoning SFRES
Rooms
Basement Full, Full Bath, Full Size Windows, Shower
Interior
Interior Features Bay Window, Cable TV Available, Central Vacuum, China Cabinet, Circuit Breakers, Gas Fireplace, Pantry, Security System, Smoke Detector, Vaulted Ceiling(s), Walk-In Closet(s), Wet Bar
Heating Natural Gas
Cooling Central Air, Forced Air
Flooring No
Appliance Dishwasher, Disposal, Microwave, Oven/Range, Refrigerator
Exterior
Exterior Feature Fiber Cement, Partial-Stone
Garage Driveway Entrance, Electric Door Opener
Garage Spaces 3.5
Roof Type Composition
Building
Architectural Style Tudor/Provincial
Schools
Elementary Schools Swallow
High Schools Arrowhead
School District Arrowhead Uhs
Read Less

Copyright 2024 Multiple Listing Service, Inc. - All Rights Reserved
GET MORE INFORMATION





