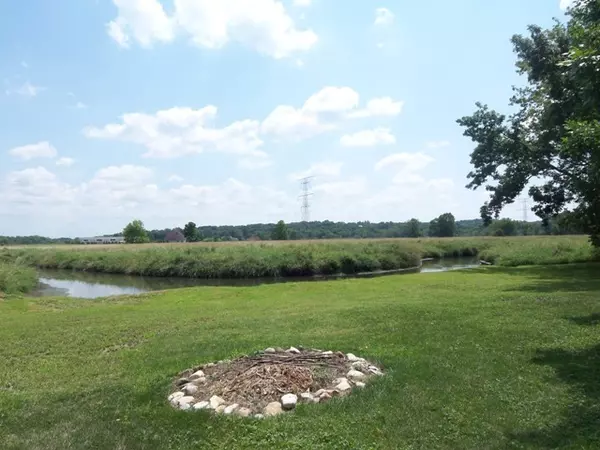Bought with RE/MAX Realty Pros~Brookfield
For more information regarding the value of a property, please contact us for a free consultation.
2850 Berwick Ct Brookfield, WI 53045
Want to know what your home might be worth? Contact us for a FREE valuation!

Our team is ready to help you sell your home for the highest possible price ASAP
Key Details
Sold Price $447,000
Property Type Single Family Home
Listing Status Sold
Purchase Type For Sale
Square Footage 4,207 sqft
Price per Sqft $106
Subdivision Wynfield Estates
MLS Listing ID 1270284
Sold Date 11/02/12
Style 2 Story
Bedrooms 6
Full Baths 3
Half Baths 1
Year Built 1999
Annual Tax Amount $8,446
Tax Year 2011
Lot Dimensions 0.790 acres
Property Description
Meticulously maintained Kingsway built-home!This 6 BR,3.5 BA home offers KIT w/birch cabinets,maple floors,Corian counters & patio doors off dinette lead to oversized patio.Beautiful views as backyard showcases the Fox River where you can plop a canoe in & paddle to Frame Park or fish right in your back yard.French doors from Fam Rm w/natural FP lead to Liv Rm.Amenities include office,central vac, & 3-zone heating.Master BR w/tray ceiling,WIC,WP tub & dual sinks.13 course LL w/rec rm,wet bar,full BA & 2BR's
Location
State WI
County Waukesha
Zoning RES
Body of Water Fox River
Rooms
Basement Block, Full, Full Bath, Full Size Windows
Interior
Interior Features 220 Volts, Cable TV Available, Central Vacuum, Circuit Breakers, Elec. Appl. Hook-up, Intercom/Music, Natural Fireplace, Pantry, Smoke Detector, Walk-In Closet(s), Wet Bar
Heating Natural Gas
Cooling Central Air, Forced Air
Flooring No
Appliance Dishwasher, Microwave, Oven/Range, Water Softener
Exterior
Exterior Feature Partial-Stone, Wood
Garage Driveway Entrance, Electric Door Opener
Garage Spaces 3.75
Waterfront Description River
Roof Type Composition
Building
Lot Description View of Water
Water River
Architectural Style Colonial
Schools
High Schools Central
School District Elmbrook
Read Less

Copyright 2024 Multiple Listing Service, Inc. - All Rights Reserved
GET MORE INFORMATION





