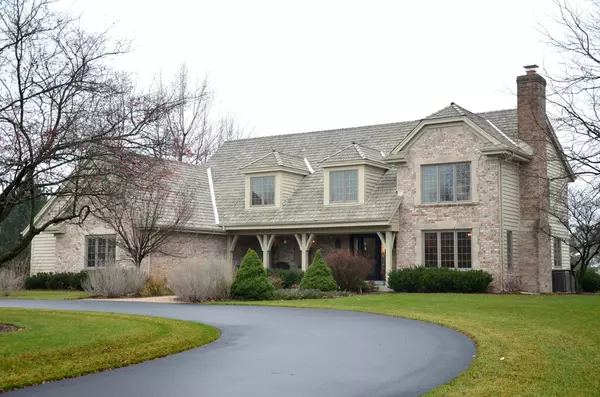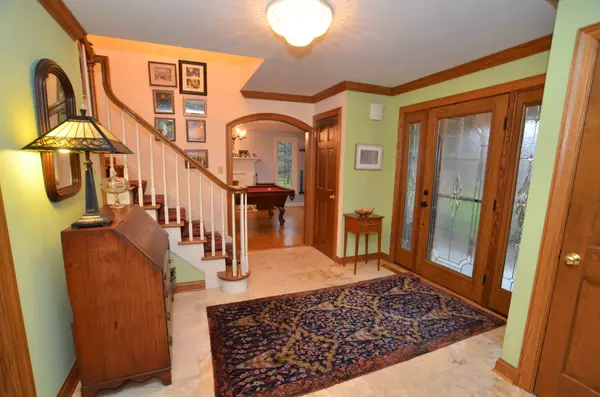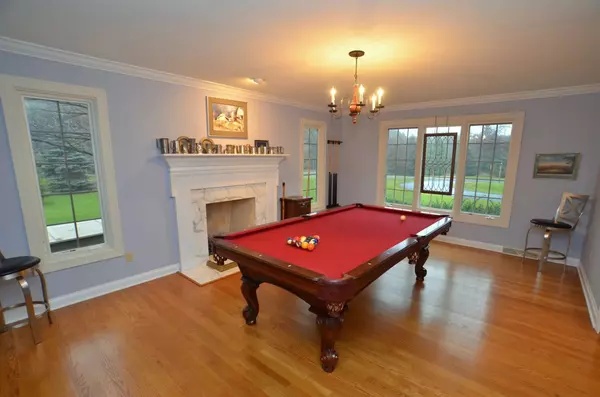Bought with North Shore Homes, Inc.
For more information regarding the value of a property, please contact us for a free consultation.
W298N6971 Ridgeview Ln Merton, WI 53029
Want to know what your home might be worth? Contact us for a FREE valuation!

Our team is ready to help you sell your home for the highest possible price ASAP
Key Details
Sold Price $615,000
Property Type Single Family Home
Listing Status Sold
Purchase Type For Sale
Square Footage 3,807 sqft
Price per Sqft $161
Subdivision Tamron Ridge
MLS Listing ID 1340480
Sold Date 01/22/14
Style 2 Story
Bedrooms 4
Full Baths 3
Half Baths 1
Year Built 1989
Annual Tax Amount $7,585
Tax Year 2012
Lot Size 3.000 Acres
Acres 3.0
Lot Dimensions 130,600
Property Description
A unique offering where Traditional styling meets European flair. Wonderful in & outdoor gathering spaces. Lrg Kit has newer: Travertine Heated flrs, granite counters, dbl wall ovens & Faucet. Main fl utility/mudrm has new lockers, cabinets & heated Travertine flrs. Oversized Great Rm & FR both have FPs. Knockout master suite w/French drs opening onto new large deck. Oversized bedrms & 3 baths up plus 3 skylights w/motorized shades. Very private rear yard w/covered patio & inground pool! Not to be Missed
Location
State WI
County Waukesha
Zoning RES
Rooms
Basement Block, Full
Interior
Interior Features 220 Volts, Built-in Bookcase, Cable TV Available, Central Vacuum, Circuit Breakers, Elec. Appl. Hook-up, Gas Appl. Hook-Up, Natural Fireplace, Sauna/Hot Tub, Skylight, Smoke Detector, Walk-In Closet(s), Wet Bar
Heating Natural Gas
Cooling Central Air, Forced Air
Flooring No
Appliance Dishwasher, Disposal, Dryer, Microwave, Other, Oven/Range, Refrigerator, Washer, Water Softener
Exterior
Exterior Feature Partial-Brick, Wood
Garage Driveway Entrance, Electric Door Opener
Garage Spaces 3.5
Roof Type Wood
Building
Lot Description Sidewalk, Wooded
Architectural Style Cape Cod
Schools
Elementary Schools Merton
Middle Schools Merton
High Schools Arrowhead
School District Arrowhead Uhs
Read Less

Copyright 2024 Multiple Listing Service, Inc. - All Rights Reserved
GET MORE INFORMATION





