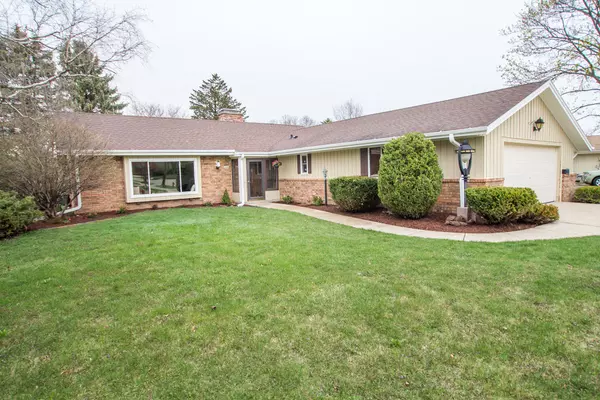Bought with Realty Executives Integrity~Brookfield
For more information regarding the value of a property, please contact us for a free consultation.
12144 W Verona Ct West Allis, WI 53227
Want to know what your home might be worth? Contact us for a FREE valuation!

Our team is ready to help you sell your home for the highest possible price ASAP
Key Details
Sold Price $305,000
Property Type Single Family Home
Listing Status Sold
Purchase Type For Sale
Square Footage 2,606 sqft
Price per Sqft $117
Subdivision Orchard Hills
MLS Listing ID 1579452
Sold Date 06/07/18
Style 1 Story
Bedrooms 3
Full Baths 2
Year Built 1974
Annual Tax Amount $5,746
Tax Year 2017
Lot Size 0.270 Acres
Acres 0.27
Lot Dimensions Perfect
Property Description
Multiple offers, final offers due 5-7-18 11am. Modern ranch. Living rm has new carpet & crown molding & opens to dining area of new kitchen. Timeless new cabinets, granite, stainless steel appliances & custom details. Kitchen also opens to family room featuring natrl fireplace & wood floors. Master suite features: new custom bathroom, large closet and separate walk in closet. All bedrooms feature new carpet and windows. All new 2nd full bath. 1st floor laundry leads to attached garage. A huge, open recroom has the space you deserve. Relaxing patio overlooks cozy yard. 1 year Home warrant
Location
State WI
County Milwaukee
Zoning RES
Rooms
Basement Block, Finished, Full, Sump Pump
Interior
Interior Features High Speed Internet, Natural Fireplace, Walk-In Closet(s), Wood or Sim. Wood Floors
Heating Natural Gas
Cooling Central Air, Forced Air
Flooring No
Appliance Dishwasher, Disposal, Microwave, Oven/Range, Refrigerator
Exterior
Exterior Feature Brick, Stone
Garage Electric Door Opener
Garage Spaces 2.5
Accessibility Bedroom on Main Level, Laundry on Main Level, Open Floor Plan
Building
Lot Description Sidewalk
Architectural Style Ranch
Schools
Elementary Schools Hoover
Middle Schools Frank Lloyd Wright
High Schools Nathan Hale
School District West Allis-West Milwaukee
Read Less

Copyright 2024 Multiple Listing Service, Inc. - All Rights Reserved
GET MORE INFORMATION





