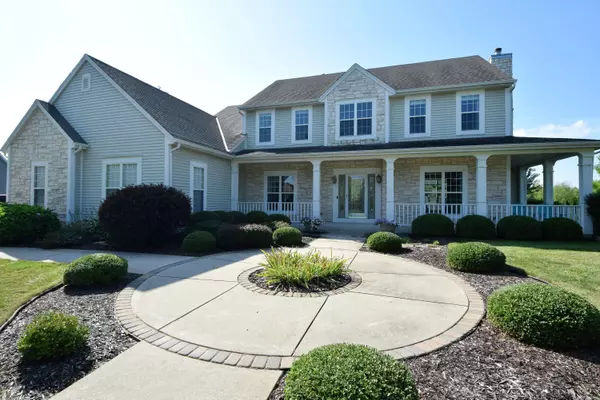Bought with Shorewest Realtors, Inc.
For more information regarding the value of a property, please contact us for a free consultation.
5255 W Princeton Dr Franklin, WI 53132
Want to know what your home might be worth? Contact us for a FREE valuation!

Our team is ready to help you sell your home for the highest possible price ASAP
Key Details
Sold Price $523,000
Property Type Single Family Home
Listing Status Sold
Purchase Type For Sale
Square Footage 4,080 sqft
Price per Sqft $128
Subdivision Princeton Estates
MLS Listing ID 1603858
Sold Date 09/28/18
Style 2 Story
Bedrooms 4
Full Baths 3
Half Baths 1
Year Built 2003
Annual Tax Amount $9,505
Tax Year 2017
Lot Size 0.440 Acres
Acres 0.44
Property Description
Welcome home! This home has it all. Beautiful kitchen with island, white cabinetry, granite and SS appliances. Kitchen open to sun room/morning room. Open concept floor plan. Great room boasts custom built in's, loads of natural and beautiful stone FP. Separate living room perfect for office or play space. Formal dining room with tray ceiling and plenty of entertainment space. Main floor mud room & laundry area w/great storage. Master suite w/private bath and WIC. 3 additional large bedrooms with large closet space. Updated full bath w/dual vanity. Finished LL w/family room, workout area, workshop, office & full size windows PLUS, newly finished full bathroom. New carpet throughout home. 3.5 garage and maintenance free double deck. Updated landscape and great curb appeal.
Location
State WI
County Milwaukee
Zoning RES
Rooms
Basement Finished, Full, Full Size Windows, Radon Mitigation, Shower, Sump Pump
Interior
Interior Features Gas Fireplace, Kitchen Island, Pantry, Vaulted Ceiling(s), Walk-In Closet(s), Wood or Sim. Wood Floors
Heating Natural Gas
Cooling Central Air, Forced Air
Flooring No
Appliance Dishwasher, Dryer, Oven/Range, Refrigerator, Washer
Exterior
Exterior Feature Aluminum/Steel, Stone
Garage Electric Door Opener
Garage Spaces 3.5
Accessibility Laundry on Main Level, Open Floor Plan
Building
Architectural Style Colonial
Schools
Middle Schools Forest Park
High Schools Franklin
School District Franklin Public
Read Less

Copyright 2024 Multiple Listing Service, Inc. - All Rights Reserved
GET MORE INFORMATION





