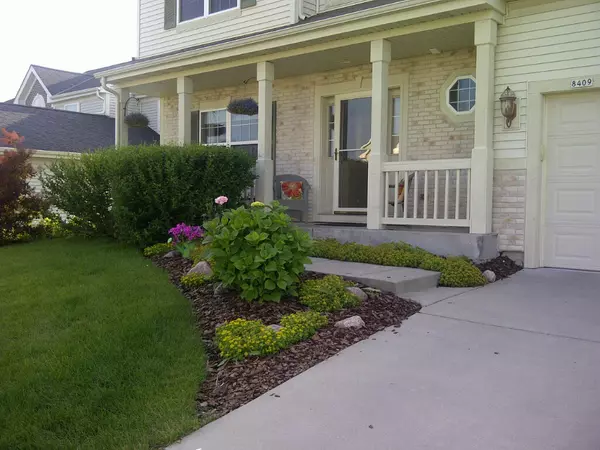Bought with Berkshire Hathaway HomeServices Metro Realty
For more information regarding the value of a property, please contact us for a free consultation.
8409 S Palomino Dr Oak Creek, WI 53154
Want to know what your home might be worth? Contact us for a FREE valuation!

Our team is ready to help you sell your home for the highest possible price ASAP
Key Details
Sold Price $320,000
Property Type Single Family Home
Listing Status Sold
Purchase Type For Sale
Square Footage 2,341 sqft
Price per Sqft $136
Subdivision Farmington Hills
MLS Listing ID 1338322
Sold Date 02/27/14
Style 2 Story
Bedrooms 4
Full Baths 3
Half Baths 1
HOA Fees $20/ann
Year Built 2004
Annual Tax Amount $6,810
Tax Year 2012
Lot Size 10,890 Sqft
Acres 0.25
Property Description
4BD 3.5 BA, exposed LL Wm Ryan Home built in 2004, approx. 3000 sq ft of family space , Updated brazilian cherry wood floors from foyer through family room. Recent quartz kitchen counters with tile backsplash, updated sink/faucet, 9' tall main floor open floorplan has family room with corner gas fireplace. Master suite has whirlpool bath. Formal dining, front sitting room/den area, 2 story open foyer entry, great finished family room with full sized windows in LL with large ceramic tile bath, workout room.
Location
State WI
County Milwaukee
Zoning RES
Rooms
Basement Full, Full Size Windows, Poured Concrete, Shower
Interior
Interior Features 220 Volts, Cable TV Available, Circuit Breakers, Elec. Appl. Hook-up, Gas Appl. Hook-Up, Gas Fireplace, Pantry, Smoke Detector, Walk-In Closet(s)
Heating Natural Gas
Cooling Central Air, Forced Air
Flooring No
Appliance Dishwasher, Disposal, Microwave, Oven/Range, Refrigerator
Exterior
Exterior Feature Partial-Wood, Vinyl
Garage Driveway Entrance, Electric Door Opener
Garage Spaces 2.5
Roof Type Composition
Building
Lot Description Sidewalk
Architectural Style Colonial
Schools
Elementary Schools Carollton
Middle Schools East
High Schools Oak Creek
School District Oak Creek-Franklin Joint
Read Less

Copyright 2024 Multiple Listing Service, Inc. - All Rights Reserved
GET MORE INFORMATION





