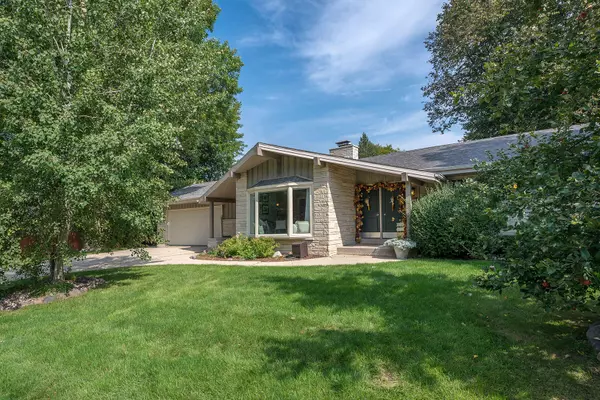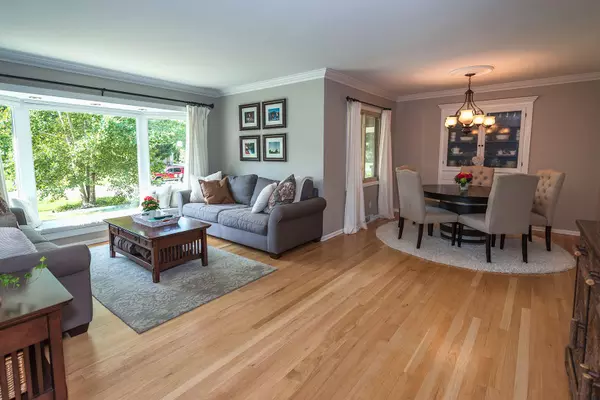Bought with First Weber Inc - Brookfield
For more information regarding the value of a property, please contact us for a free consultation.
18050 Continental Dr Brookfield, WI 53045
Want to know what your home might be worth? Contact us for a FREE valuation!

Our team is ready to help you sell your home for the highest possible price ASAP
Key Details
Sold Price $344,900
Property Type Single Family Home
Listing Status Sold
Purchase Type For Sale
Square Footage 2,440 sqft
Price per Sqft $141
Subdivision Imperial Estates
MLS Listing ID 1498502
Sold Date 11/14/16
Style 1 Story
Bedrooms 3
Full Baths 3
Year Built 1965
Annual Tax Amount $4,690
Tax Year 2015
Lot Size 0.450 Acres
Acres 0.45
Lot Dimensions 150x156x112x160
Property Description
Amazing updates & renovation to this beautiful ranch home in park like setting. Nothing to do, simply move-in & enjoy. Fabulous family room with fireplace opens to eat-in kitchen with granite counters & stainless steel appliances. Living room, dining room & all 3 BRs have handsome hard wood flooring. Recently expanded master bath boasts double granite vanities & stunning glass/tile shower. Finished lower level has rec room with media area, game room, bar, dedicated laundry room & full bath with shower. Private tree-lined back yard has spacious concrete patio perfect for outdoor entertaining.
Location
State WI
County Waukesha
Zoning Res
Rooms
Basement Block, Finished, Full, Radon Mitigation, Shower
Interior
Interior Features Cable TV Available, High Speed Internet, Hot Tub, Natural Fireplace, Wood or Sim. Wood Floors
Heating Natural Gas
Cooling Central Air, Forced Air
Flooring No
Appliance Dishwasher, Disposal, Dryer, Microwave, Oven/Range, Refrigerator, Washer, Water Softener Owned
Exterior
Exterior Feature Low Maintenance Trim, Stone, Wood
Garage Electric Door Opener
Garage Spaces 2.5
Accessibility Bedroom on Main Level, Full Bath on Main Level, Level Drive, Open Floor Plan, Stall Shower
Building
Architectural Style Ranch
Schools
Elementary Schools Burleigh
Middle Schools Pilgrim Park
High Schools East
School District Elmbrook
Read Less

Copyright 2024 Multiple Listing Service, Inc. - All Rights Reserved
GET MORE INFORMATION





