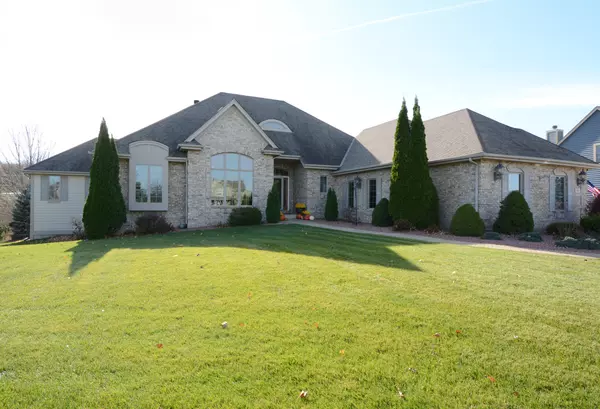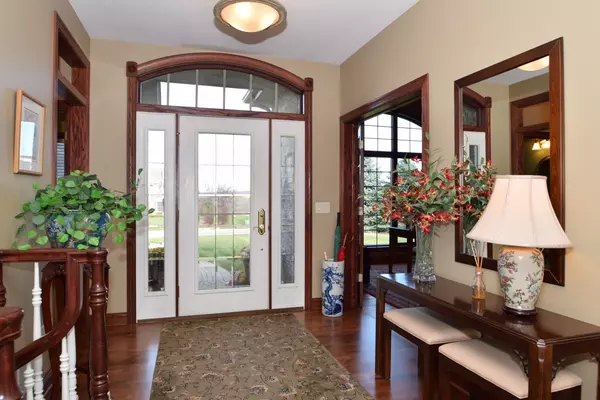Bought with RE/MAX Realty Pros~Milwaukee
For more information regarding the value of a property, please contact us for a free consultation.
N41W28591 Imperial Dr Delafield, WI 53072
Want to know what your home might be worth? Contact us for a FREE valuation!

Our team is ready to help you sell your home for the highest possible price ASAP
Key Details
Sold Price $538,000
Property Type Single Family Home
Listing Status Sold
Purchase Type For Sale
Square Footage 4,810 sqft
Price per Sqft $111
Subdivision Somerset Moors
MLS Listing ID 1451520
Sold Date 06/24/16
Style 1 Story,Exposed Basement
Bedrooms 4
Full Baths 3
Half Baths 1
HOA Fees $10/ann
Year Built 2001
Annual Tax Amount $7,750
Tax Year 2015
Lot Size 0.520 Acres
Acres 0.52
Property Description
Delightful Delafield walk-out Ranch style home that is neat as a pin! Brick facade & lusciously landscaped lot welcome you. Intriguing flow w/many architectural treats! 3 fireplaces, cathedral/cove ceilings, transom windows, built-ins more! Posh en-suite master w/FP & private access to deck! Great room w/wall of windows/doors overlooking your privacy! Stunning sweeping staircase to LL equipped w/wet bar, FP, full bath, craft room, workout room & plenty of storage! Garage roughed for heater!
Location
State WI
County Waukesha
Zoning Res
Rooms
Basement Block, Full, Full Size Windows, Shower, Walk Out/Outer Door
Interior
Interior Features 220 Volts, Built-in Bookcase, Central Vacuum, Circuit Breakers, Intercom/Music, Natural Fireplace, Vaulted Ceiling(s), Walk-In Closet(s), Wet Bar
Heating Natural Gas
Cooling Central Air, Forced Air
Flooring No
Appliance Dishwasher, Disposal, Dryer, Microwave, Other, Oven/Range, Refrigerator, Washer, Water Softener
Exterior
Exterior Feature Brick, Fiber Cement, Partial-Wood
Garage Driveway Entrance, Electric Door Opener
Garage Spaces 3.5
Roof Type Composition
Building
Architectural Style Ranch
Schools
Elementary Schools Lakeside
High Schools Arrowhead
School District Arrowhead Uhs
Read Less

Copyright 2024 Multiple Listing Service, Inc. - All Rights Reserved
GET MORE INFORMATION





