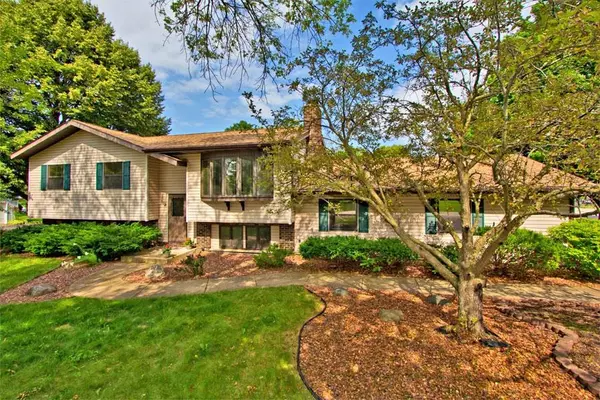Bought with Jason Scott Realty & Management, LLC
For more information regarding the value of a property, please contact us for a free consultation.
312 Torrey Pines Dr Twin Lakes, WI 53181
Want to know what your home might be worth? Contact us for a FREE valuation!

Our team is ready to help you sell your home for the highest possible price ASAP
Key Details
Sold Price $161,500
Property Type Single Family Home
Listing Status Sold
Purchase Type For Sale
Square Footage 2,340 sqft
Price per Sqft $69
Subdivision Country Club Trails
MLS Listing ID 1431634
Sold Date 12/21/15
Style Bi-Level
Bedrooms 5
Full Baths 2
Year Built 1976
Annual Tax Amount $4,027
Tax Year 2014
Lot Size 0.290 Acres
Acres 0.29
Lot Dimensions 145 x 90
Property Description
Spacious 5 BR, 2BA, 2.5 Car Country Club Trails executive near lake, golf and park. Great floor plan w 3 BR's, 1 BA up, Pella windows w built-in blinds, and many updates including new kitchen, appliances, cabinets, tops, flooring (2012), roof (2013), entry slate, HWH (2015), and paint throughout. Lwr Lvl features family rm w nat light + gas log FP, 2 add'l BR's, bath, laundry rm, hobby rm and access to oversized garage. Cul de sac drive w BB hoop, level lawn, 24' x 10' deck, and 15' x 15' patio.
Location
State WI
County Kenosha
Zoning Res
Rooms
Basement Full, Walk Out/Outer Door
Interior
Interior Features Bay Window, Cable TV Available, Circuit Breakers, Gas Appl. Hook-Up, Gas Fireplace, Smoke Detector
Heating Natural Gas
Cooling Forced Air
Flooring No
Appliance Dishwasher, Disposal, Dryer, Microwave, Oven/Range, Refrigerator, Washer, Water Softener
Exterior
Exterior Feature Partial-Brick, Vinyl
Garage Driveway Entrance, Electric Door Opener
Garage Spaces 2.5
Roof Type Composition
Building
Lot Description Wooded
Architectural Style Contemporary
Schools
Elementary Schools Randall Consolidated School
High Schools Wilmot
School District Randall J1
Read Less

Copyright 2024 Multiple Listing Service, Inc. - All Rights Reserved
GET MORE INFORMATION





