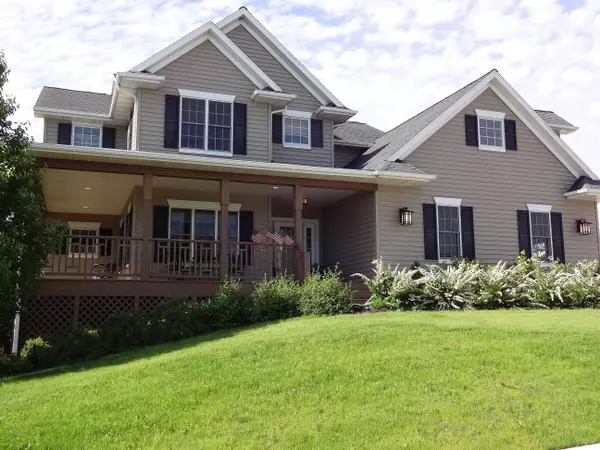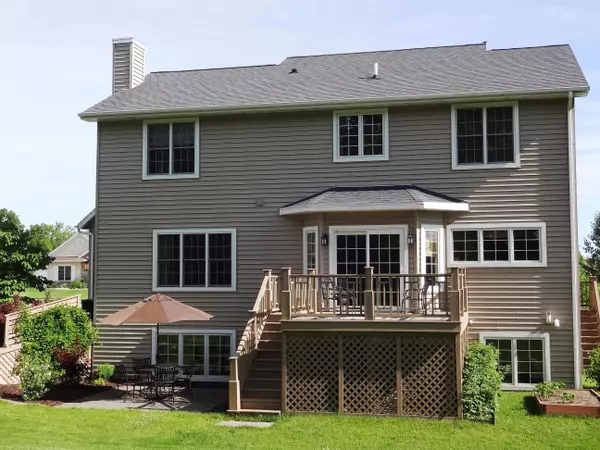Bought with Village Realty & Development
For more information regarding the value of a property, please contact us for a free consultation.
549 Cloverdale Ln Plymouth, WI 53073
Want to know what your home might be worth? Contact us for a FREE valuation!

Our team is ready to help you sell your home for the highest possible price ASAP
Key Details
Sold Price $339,000
Property Type Single Family Home
Listing Status Sold
Purchase Type For Sale
Square Footage 2,826 sqft
Price per Sqft $119
Subdivision Greystone Settlement
MLS Listing ID 1474316
Sold Date 09/23/16
Style 2 Story,Exposed Basement
Bedrooms 3
Full Baths 2
Half Baths 1
Year Built 2006
Annual Tax Amount $5,854
Tax Year 2015
Lot Size 0.290 Acres
Acres 0.29
Property Description
Impeccably maintained custom home in Greystone subdivision. Home features 3+ bedrooms, 2.5 baths,bonus room, upstairs laundry, light-filled kitchen with all the upgrades and huge island,9 foot ceilings throughout, gorgeous master bath with high end Kohler fixtures--deep soaking tub and walk-in shower, upgraded baths featuring Kohler plumbing throughout. Light-filled lower level ready to finish and ensuite Kohler bath ready to install. Six panel maple doors throughout, barrel and tray ceilings,custom landscaping, and 3 car garage. See attached upgrade list and be truly impressed.
Location
State WI
County Sheboygan
Zoning res
Rooms
Basement 8+ Ceiling, Full, Full Size Windows, Poured Concrete, Stubbed for Bathroom, Sump Pump
Interior
Interior Features Cable TV Available, Gas Fireplace, High Speed Internet, Kitchen Island, Pantry, Walk-In Closet(s), Wood or Sim. Wood Floors
Heating Natural Gas
Cooling Central Air, Forced Air, Zoned Heating
Flooring No
Appliance Dishwasher, Disposal, Dryer, Microwave, Oven/Range, Refrigerator, Washer, Water Softener Owned
Exterior
Exterior Feature Aluminum/Steel, Fiber Cement, Vinyl
Garage Electric Door Opener
Garage Spaces 3.0
Accessibility Open Floor Plan, Stall Shower
Building
Lot Description Sidewalk
Architectural Style Tudor/Provincial
Schools
Middle Schools Plymouth Joint
High Schools Plymouth
School District Plymouth Joint
Read Less

Copyright 2024 Multiple Listing Service, Inc. - All Rights Reserved
GET MORE INFORMATION





