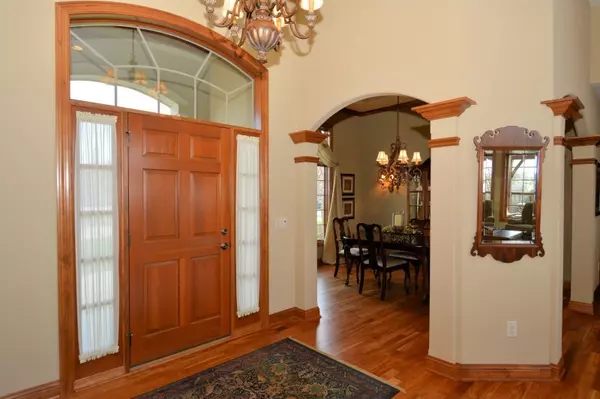Bought with Realty Executives - Elite
For more information regarding the value of a property, please contact us for a free consultation.
607 Southern Oak Dr Hartland, WI 53029
Want to know what your home might be worth? Contact us for a FREE valuation!

Our team is ready to help you sell your home for the highest possible price ASAP
Key Details
Sold Price $680,000
Property Type Single Family Home
Listing Status Sold
Purchase Type For Sale
Square Footage 4,039 sqft
Price per Sqft $168
Subdivision Mary Hill
MLS Listing ID 1362147
Sold Date 07/31/14
Style 1 Story,Exposed Basement
Bedrooms 4
Full Baths 3
Half Baths 1
HOA Fees $91/ann
Year Built 2004
Annual Tax Amount $9,694
Tax Year 2013
Lot Size 0.770 Acres
Acres 0.77
Lot Dimensions 121x200x195x200
Property Description
Gorgeous custom exposed Ranch in sought after Mary Hill w/views that offer panorama of splendor! This Horwath built beauty features the quality, amenities & luxury that discriminating buyer demands. Spacious rooms are filled with beautiful, custom millwork accented w/sparkling cherry floors. Just some of the extra special features are: luxurious KIT w/extras; GR w/an exquisite GFP flanked by heavy wood bookcases; Jack & Jill BA serving 2nd & 3rd BRs; LL family/game rm incl'g pool table, GFP & viewing area.
Location
State WI
County Waukesha
Zoning Res
Rooms
Basement Block, Full, Full Size Windows, Walk Out/Outer Door
Interior
Interior Features 220 Volts, Built-in Bookcase, Cable TV Available, Central Vacuum, Circuit Breakers, Gas Fireplace, Intercom/Music, Pantry, Smoke Detector, Vaulted Ceiling(s), Walk-In Closet(s), Wet Bar
Heating Natural Gas
Cooling Central Air, Forced Air
Flooring No
Appliance Dishwasher, Disposal, Dryer, Oven/Range, Refrigerator, Washer, Water Softener
Exterior
Exterior Feature Fiber Cement, Partial-Stone
Garage Driveway Entrance, Electric Door Opener
Garage Spaces 3.5
Roof Type Composition
Building
Architectural Style Ranch
Schools
Elementary Schools Swallow
High Schools Arrowhead
School District Arrowhead Uhs
Read Less

Copyright 2024 Multiple Listing Service, Inc. - All Rights Reserved
GET MORE INFORMATION





