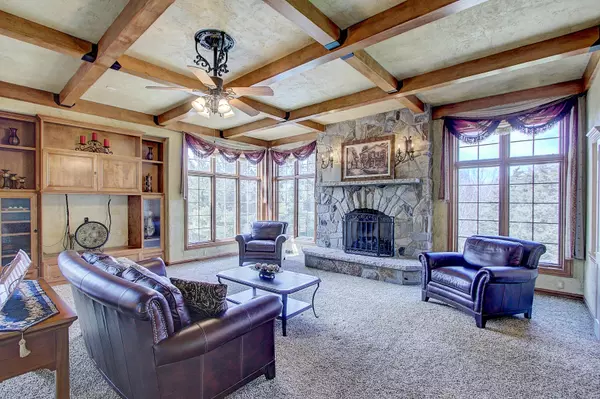Bought with RE/MAX Realty Pros~Hales Corners
For more information regarding the value of a property, please contact us for a free consultation.
W353S2858 Tallgrass Ct Ottawa, WI 53066
Want to know what your home might be worth? Contact us for a FREE valuation!

Our team is ready to help you sell your home for the highest possible price ASAP
Key Details
Sold Price $818,500
Property Type Single Family Home
Listing Status Sold
Purchase Type For Sale
Square Footage 7,225 sqft
Price per Sqft $113
Subdivision Preserve At Hunters Lake
MLS Listing ID 1524223
Sold Date 06/07/18
Style 2 Story,Exposed Basement
Bedrooms 5
Full Baths 4
Half Baths 2
HOA Fees $79/ann
Year Built 2001
Annual Tax Amount $13,953
Tax Year 2017
Lot Size 1.250 Acres
Acres 1.25
Property Description
Welcome to The Preserve at Hunters Lake! The grand foyer of this lovely home opens to elegant GR w/ glowing FP & expansive windows. Kit features stone/tile accents, dual ovens, granite counters & apron sink. Hearth Rm overlooks beautiful private yard. MBD offers oversized his/hers WIC's & lavish en suite w/ steam shower. Fabulous LL provides the ultimate in entertaining from custom wet bar & Wine Rm to theater & game areas as well as walk-out to inground pool & hot tub. Many other wonderful features! Call for a private viewing to experience it all. Once you've arrived, you won't want to leave!
Location
State WI
County Waukesha
Zoning Res
Body of Water Hunters Lake
Rooms
Basement Finished, Full, Full Size Windows, Shower, Walk Out/Outer Door
Interior
Interior Features 2 or more Fireplaces, Cable TV Available, Central Vacuum, Gas Fireplace, Hot Tub, Intercom/Music, Kitchen Island, Pantry, Security System, Vaulted Ceiling(s), Walk-In Closet(s), Wet Bar, Wood or Sim. Wood Floors
Heating Natural Gas
Cooling Central Air, In Floor Radiant, Multiple Units, Zoned Heating
Flooring Unknown
Appliance Dishwasher, Disposal, Dryer, Oven/Range, Refrigerator, Washer
Exterior
Exterior Feature Brick, Stone, Stucco
Garage Access to Basement, Electric Door Opener
Garage Spaces 4.0
Waterfront Description Lake
Accessibility Laundry on Main Level, Level Drive
Building
Water Lake
Architectural Style Other
Schools
Elementary Schools Dousman
Middle Schools Kettle Moraine
High Schools Kettle Moraine
School District Kettle Moraine
Read Less

Copyright 2024 Multiple Listing Service, Inc. - All Rights Reserved
GET MORE INFORMATION





