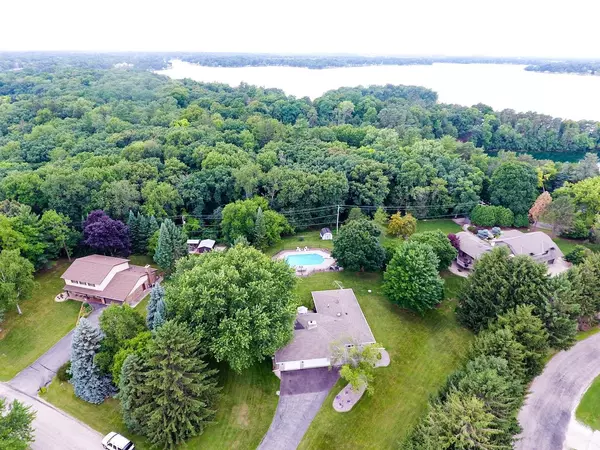Bought with First Weber Inc - Menomonee Falls
For more information regarding the value of a property, please contact us for a free consultation.
N55W33342 Terrace Dr Merton, WI 53058
Want to know what your home might be worth? Contact us for a FREE valuation!

Our team is ready to help you sell your home for the highest possible price ASAP
Key Details
Sold Price $351,000
Property Type Single Family Home
Listing Status Sold
Purchase Type For Sale
Square Footage 2,703 sqft
Price per Sqft $129
Subdivision Lakeland Manor
MLS Listing ID 1486771
Sold Date 10/07/16
Style 1 Story,Exposed Basement
Bedrooms 4
Full Baths 2
Half Baths 1
Year Built 1970
Annual Tax Amount $2,643
Tax Year 2015
Lot Size 0.840 Acres
Acres 0.84
Lot Dimensions .84 Acres
Property Description
Stunning remodeled ranch in the heart of Lake Country! Enter the foyer to find a bright living room & dining area with newer carpet. Recently remodeled kitchen was designed by Weisflog's & offers large granite center island, SS appliances, new floor & tile backsplash. Kitchen is open to great room with cozy gas fireplace. Remodeled full bath is connected to the large master bedroom. Lower level features huge rec room w/egress window, bar area & bedroom or office. Relax by the in-ground pool built by Bonecks in 2000. Private lot within walking distance to lakes & park. See updates in docs.
Location
State WI
County Waukesha
Zoning Residential
Rooms
Basement Block, Finished, Full, Full Size Windows, Sump Pump
Interior
Interior Features Gas Fireplace, Kitchen Island, Wet Bar
Heating Natural Gas
Cooling Central Air, Forced Air
Flooring No
Appliance Dishwasher, Dryer, Microwave, Oven/Range, Refrigerator, Washer
Exterior
Exterior Feature Brick, Vinyl
Garage Electric Door Opener
Garage Spaces 3.0
Accessibility Bedroom on Main Level, Full Bath on Main Level, Open Floor Plan, Ramped or Level Entrance, Ramped or Level from Garage
Building
Lot Description Wooded
Architectural Style Ranch
Schools
Elementary Schools Lake Country
High Schools Arrowhead
School District Arrowhead Uhs
Read Less

Copyright 2024 Multiple Listing Service, Inc. - All Rights Reserved
GET MORE INFORMATION





