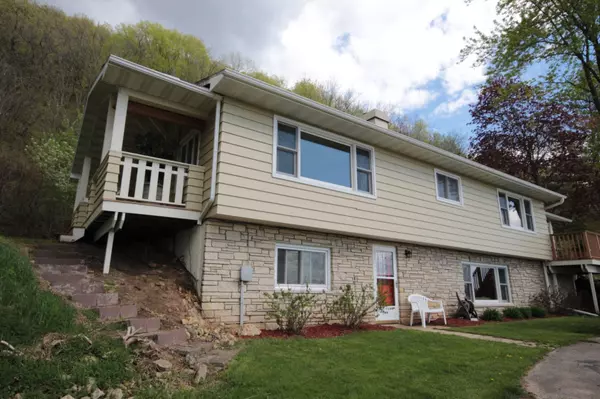Bought with NON MLS
For more information regarding the value of a property, please contact us for a free consultation.
N1552 SYLVAN GLEN RD Bergen, WI 54658
Want to know what your home might be worth? Contact us for a FREE valuation!

Our team is ready to help you sell your home for the highest possible price ASAP
Key Details
Sold Price $210,000
Property Type Single Family Home
Listing Status Sold
Purchase Type For Sale
Square Footage 2,750 sqft
Price per Sqft $76
MLS Listing ID 1473659
Sold Date 06/30/16
Style Exposed Basement
Bedrooms 4
Full Baths 2
Year Built 1970
Annual Tax Amount $3,919
Tax Year 2015
Lot Size 1.810 Acres
Acres 1.81
Property Description
NEXT TO THE WORD RENOVATION IN THE DICTIONARY YOU'LL FIND A PICTURE OF THIS HOME! BRAND NEW KITCHEN APPLIANCES. LIKE-NEW FURNACE, WATER HEATER, AND DOUBLE HUNG WINDOWS THROUGHOUT. UPDATED BATHROOMS FEATURING HIS AND HER SINKS, TILE SHOWER, AND STAND-ALONE TUB. KITCHEN, BEDROOMS, AND FULL BASEMENT ALL HAVE UPDATED PAINT, TRIM, AND FLOORING. THIS HOME FEATURES 2 FULLY OPERATIONAL FIREPLACES, TONS OF STORAGE, AND IS TRULY A NATURE LOVER'S DREAM. THE VIEWS FROM THIS ESTATE ARE UNMATCHED. TAKE IN THE MIGHTY MISSISSIPPI, IT'S UNFORGETTABLE SUNSETS, AND ABUNDANT WILDLIFE ON THE NEW DECK AND PORCH!
Location
State WI
County Vernon
Zoning RES
Rooms
Basement Finished, Full, Full Size Windows, Shower, Sump Pump, Walk Out/Outer Door
Interior
Interior Features 2 or more Fireplaces, Cable TV Available, Central Vacuum, Free Standing Stove, High Speed Internet, Natural Fireplace, Pantry
Heating Propane Gas, Wood
Cooling Central Air, Forced Air
Flooring No
Appliance Dishwasher, Disposal, Dryer, Oven/Range, Refrigerator, Washer, Water Softener Owned
Exterior
Exterior Feature Wood
Garage Electric Door Opener
Garage Spaces 2.5
Accessibility Bedroom on Main Level, Full Bath on Main Level, Ramped or Level Entrance, Ramped or Level from Garage
Building
Lot Description View of Water
Architectural Style Raised Ranch
Schools
School District De Soto Area
Read Less

Copyright 2024 Multiple Listing Service, Inc. - All Rights Reserved
GET MORE INFORMATION





