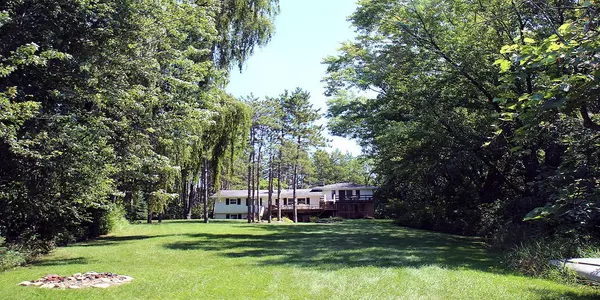Bought with Homestead Realty, Inc
For more information regarding the value of a property, please contact us for a free consultation.
W370S1519 Utica Rd Ottawa, WI 53118
Want to know what your home might be worth? Contact us for a FREE valuation!

Our team is ready to help you sell your home for the highest possible price ASAP
Key Details
Sold Price $277,500
Property Type Single Family Home
Listing Status Sold
Purchase Type For Sale
Square Footage 2,250 sqft
Price per Sqft $123
MLS Listing ID 1492645
Sold Date 04/07/17
Style Bi-Level
Bedrooms 4
Full Baths 3
Year Built 1960
Annual Tax Amount $4,054
Tax Year 2015
Lot Size 3.500 Acres
Acres 3.5
Lot Dimensions 3.5
Property Description
New Price! Is Privacy & Seclusion on your list? Fishing, Swimming, with Pure Enjoyment of Nature? Then this home is for you! 3.5 Bucolic Acres w/265 feet of frontage on Spring-fed Utica Lake! This 4 BR,3BA Bi-Level offers wonderful diversification of living space. Kitchen/Dinette area offers Appliances and Hardwood Flooring. Living/Dining RM combination w/patio doors lead to the expansive multi-tiered deck! Master Suite w/full Bath, WIC, Lake Views & Private Deck access, perfect for your morning coffee and quite time! Finished walk-out Lower w/Fam RM, NFP, BA, OFC, & Screen Rm Leading to Lake!
Location
State WI
County Waukesha
Zoning Residential
Body of Water Utica Lake
Rooms
Basement Finished, Full, Full Size Windows, Poured Concrete, Walk Out/Outer Door
Interior
Interior Features Cable TV Available, Natural Fireplace, Walk-In Closet(s), Walk-thru Bedroom, Wood or Sim. Wood Floors
Heating Natural Gas
Cooling Forced Air
Flooring No
Appliance Disposal, Microwave, Oven/Range, Refrigerator, Water Softener Owned, Window A/C
Exterior
Exterior Feature Aluminum/Steel, Brick
Garage Built-in under Home, Electric Door Opener
Garage Spaces 2.5
Waterfront Description Lake,Pier,Private Dock
Accessibility Bedroom on Main Level, Full Bath on Main Level, Level Drive, Stall Shower
Building
Lot Description Rural, View of Water, Wooded
Water Lake, Pier, Private Dock
Architectural Style Contemporary
Schools
Elementary Schools Dousman
Middle Schools Kettle Moraine
High Schools Kettle Moraine
School District Kettle Moraine
Read Less

Copyright 2024 Multiple Listing Service, Inc. - All Rights Reserved
GET MORE INFORMATION





