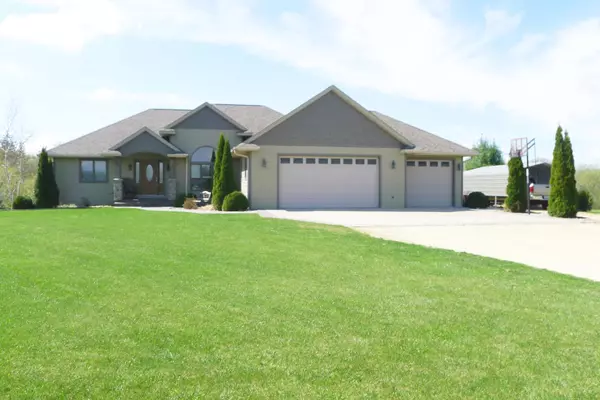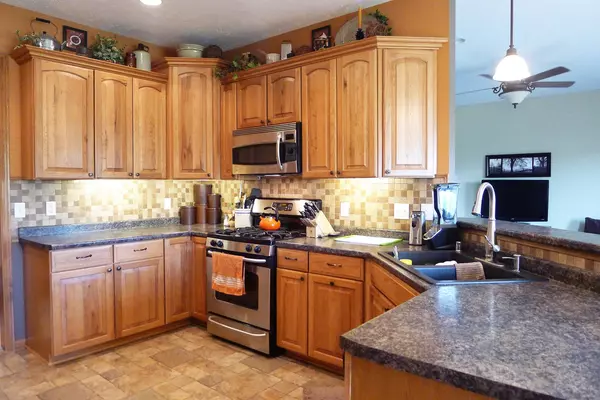Bought with RE/MAX First Choice
For more information regarding the value of a property, please contact us for a free consultation.
W20101 BLUESTEM LN Gale, WI 54630
Want to know what your home might be worth? Contact us for a FREE valuation!

Our team is ready to help you sell your home for the highest possible price ASAP
Key Details
Sold Price $341,795
Property Type Single Family Home
Listing Status Sold
Purchase Type For Sale
Square Footage 3,536 sqft
Price per Sqft $96
MLS Listing ID 1471922
Sold Date 07/08/16
Style 1 Story
Bedrooms 4
Full Baths 3
Half Baths 1
Year Built 2007
Annual Tax Amount $4,853
Tax Year 2015
Lot Size 5.290 Acres
Acres 5.29
Lot Dimensions 5.29 ACRES
Property Description
HUNT, ENJOY WILDLIFE! SELLER SAYS EVERY YR HE HAS GOTTEN A DEER FROM HIS STAND IN THE BACK YD! ALSO ON THE REAR 4.22 ACRES, HORSES ARE ALLOWED! 2007 CUSTOM BUILT RANCH W/3.5 C GAR SHEETROCKED/INSULATED, & HAS STEPS TO BASEMENT. 9' CEILINGS THROUGHOUT, 10' IN DIN RM, DECK OFF DINETTE, HICKORY CABINETRY & CROWN MOLDING, TRANSOM WINDOWS, TRAY CEILINGS, ARCHED WINDOWS ARE SOME FEATURES. LAUND/MUDRM OFF GAR, 3 BDRMS & 2.5 BATH ON MAIN LEVEL. DECK OFF MST BR. LOWER LEVEL HAS 4TH BR, LIGHTED WET BAR W/REFRIG, FAM RM, FULL BATH, EXERCISE RM & STRG. PROF LANDSCAPED PRIVATE YARD,W/DOG RUN & GARDEN SHED.
Location
State WI
County Trempealeau
Zoning TRANS AG & RES
Rooms
Basement 8+ Ceiling, Full, Full Size Windows, Partial Finished, Poured Concrete, Shower, Sump Pump, Walk Out/Outer Door
Interior
Interior Features Cable TV Available, Gas Fireplace, High Speed Internet Available, Pantry, Walk-in Closet
Heating Natural Gas
Cooling Central Air, Forced Air, In Floor Radiant, Radiant
Flooring No
Appliance Dishwasher, Microwave, Oven/Range, Refrigerator, Water Softener-owned
Exterior
Exterior Feature Aluminum/Steel, Stone, Vinyl
Garage Access to Basement, Electric Door Opener
Garage Spaces 3.5
Waterfront Description Creek/Stream
Accessibility Bedroom on Main Level, Full Bath on Main Level, Laundry on Main Level, Open Floor Plan
Building
Lot Description Cul-de-sac, Wooded
Water Creek/Stream
Architectural Style Ranch
Schools
School District Galesville-Ettrick-Trempealeau
Read Less

Copyright 2024 Multiple Listing Service, Inc. - All Rights Reserved
GET MORE INFORMATION





