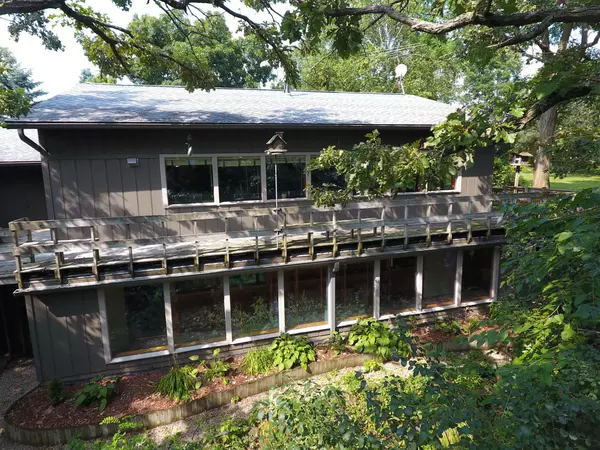Bought with Shorewest Realtors, Inc.
For more information regarding the value of a property, please contact us for a free consultation.
W360S4865 Wildflower Ct Ottawa, WI 53118
Want to know what your home might be worth? Contact us for a FREE valuation!

Our team is ready to help you sell your home for the highest possible price ASAP
Key Details
Sold Price $331,500
Property Type Single Family Home
Listing Status Sold
Purchase Type For Sale
Square Footage 1,756 sqft
Price per Sqft $188
Subdivision Moraine Meadows
MLS Listing ID 1601319
Sold Date 09/25/18
Style 1 Story,Exposed Basement
Bedrooms 3
Full Baths 2
Year Built 1985
Annual Tax Amount $3,630
Tax Year 2017
Lot Size 3.010 Acres
Acres 3.01
Property Description
Unique custom home built by naturalist to be energy efficient offers the feeling of seclusion and serenity. The mature trees, gardens, wildflowers, 2 ponds with waterfall and kiwi vine covered arbor lend to this magnificent landscape. The open concept living space includes fully updated kitchen with maple cabinetry, huge center island and stainless steel appliances. Wrap around deck is ideal for bird watching or enjoying your morning coffee. Exterior repainted 2018, Replaced roof and gutters 2005. Attached garage 22 x 24, barn/workshop 16 x 24. Award Winning Kettle Moraine Schools. This property truly is paradise! See list of updates in documents!
Location
State WI
County Waukesha
Zoning Res
Rooms
Basement Full, Full Size Windows, Partially Finished, Walk Out/Outer Door
Interior
Interior Features Cable TV Available, Free Standing Stove, Kitchen Island
Heating Electric, Wood
Cooling Wall/Sleeve Air
Flooring No
Appliance Dishwasher, Dryer, Microwave, Oven/Range, Refrigerator, Washer, Water Softener Owned, Window A/C
Exterior
Exterior Feature Wood
Garage Electric Door Opener
Garage Spaces 2.5
Accessibility Bedroom on Main Level, Full Bath on Main Level, Laundry on Main Level, Open Floor Plan, Ramped or Level Entrance, Ramped or Level from Garage
Building
Lot Description Cul-De-Sac, Wooded
Architectural Style Ranch
Schools
Elementary Schools Dousman
Middle Schools Kettle Moraine
High Schools Kettle Moraine
School District Kettle Moraine
Read Less

Copyright 2024 Multiple Listing Service, Inc. - All Rights Reserved
GET MORE INFORMATION





