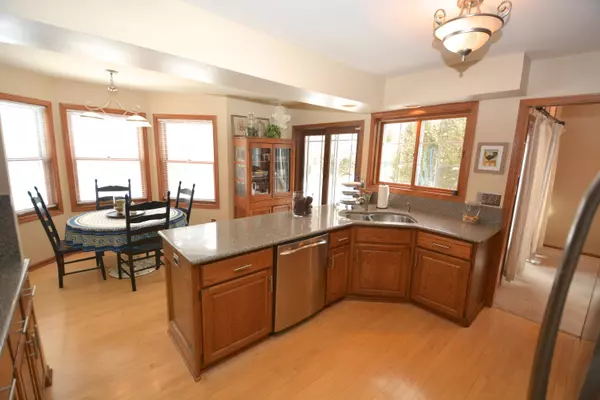Bought with Century 21 Affiliated - Delafield
For more information regarding the value of a property, please contact us for a free consultation.
875 Rae Dr Hartland, WI 53029
Want to know what your home might be worth? Contact us for a FREE valuation!

Our team is ready to help you sell your home for the highest possible price ASAP
Key Details
Sold Price $350,500
Property Type Single Family Home
Listing Status Sold
Purchase Type For Sale
Square Footage 2,975 sqft
Price per Sqft $117
Subdivision River Meadows
MLS Listing ID 1459823
Sold Date 04/11/16
Style 2 Story
Bedrooms 3
Full Baths 3
Half Baths 1
Year Built 1989
Annual Tax Amount $5,435
Tax Year 2015
Lot Size 0.500 Acres
Acres 0.5
Lot Dimensions .50 Acres
Property Description
Beautifully maintained Colonial in River Meadows Sub in Hartland. Traditional floor plan w/open contemporary feel. Large formal centers for special occasions in living room. 3BR, 3.5BA, cozy family rm off kitchen w/natural FP. HWF in Kitc &FR. All baths have been updated. Magnificent kitchen w/ granite CT & SS appliances. 2 patio doors from kitchen & family rm lead out to the 2 decks over looking beautiful backyard w/Bark River frontage and Ice Age trail. LL is finished w/ bar area, living space & full Bath
Location
State WI
County Waukesha
Zoning R-1
Body of Water Bark River
Rooms
Basement Full, Shower
Interior
Interior Features 220 Volts, Built-in Bookcase, Cable TV Available, Elec. Appl. Hook-up, Gas Appl. Hook-Up, Natural Fireplace, Skylight, Smoke Detector, Walk-In Closet(s)
Heating Natural Gas
Cooling Central Air, Forced Air
Flooring No
Appliance Dishwasher, Disposal, Microwave, Oven/Range, Refrigerator
Exterior
Exterior Feature Partial-Aluminum, Partial-Brick, Partial-Vinyl, Vinyl
Garage Driveway Entrance, Electric Door Opener
Garage Spaces 2.5
Waterfront Description River
Roof Type Wood
Building
Lot Description View of Water
Water River
Architectural Style Colonial
Schools
Elementary Schools Lakeside
Middle Schools North Shore
High Schools Arrowhead
School District Arrowhead Uhs
Read Less

Copyright 2024 Multiple Listing Service, Inc. - All Rights Reserved
GET MORE INFORMATION





