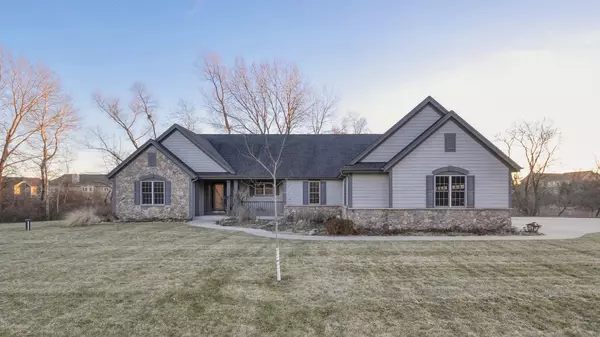Bought with Lakehouse 62 Real Estate,LLC
For more information regarding the value of a property, please contact us for a free consultation.
S80W23765 Parkview Dr Big Bend, WI 53103
Want to know what your home might be worth? Contact us for a FREE valuation!

Our team is ready to help you sell your home for the highest possible price ASAP
Key Details
Sold Price $398,500
Property Type Single Family Home
Listing Status Sold
Purchase Type For Sale
Square Footage 2,212 sqft
Price per Sqft $180
Subdivision Scenic Ridge Of Big Bend
MLS Listing ID 1617213
Sold Date 01/18/19
Style 1 Story
Bedrooms 3
Full Baths 2
Year Built 2007
Annual Tax Amount $6,176
Tax Year 2017
Lot Size 1.840 Acres
Acres 1.84
Property Description
Impressive custom built J. Anthony Home's Ranch w/full LL exposure sits on a beautifully landscaped 1.84 acre lot which can be enjoyed from the high quality maintenance free composite deck.Spacious Great Rm offers a NFP,2 skylights&10 ft ceilings that are carried throughout most of the 1st fl.Kit is complimented w/a breakfast bar, granite counters,maple cabinetry w/pull out drawers&large pantry.MBR suite w/his&her WIC's,walkin shower&jacuzzi tub.Other amenities&updates include main fl Pella Proline double hung windows,pristine maple hwf's,maple trim thruout,1st fl laundry,dual zone furnace,6 panel drs, both baths have beautiful Corian counters, water heater (11/17)& LL has already been completely framed,electrical work complete,plumbed bath w/tub & a sink in bar area. Home Warranty Inc.
Location
State WI
County Waukesha
Zoning Residential
Rooms
Basement 8+ Ceiling, Full, Full Size Windows, Poured Concrete, Stubbed for Bathroom, Sump Pump
Interior
Interior Features Cable TV Available, High Speed Internet, Natural Fireplace, Pantry, Skylight, Split Bedrooms, Vaulted Ceiling(s), Walk-In Closet(s), Wood or Sim. Wood Floors
Heating Natural Gas
Cooling Central Air, Forced Air
Flooring No
Appliance Dishwasher, Microwave, Oven/Range, Refrigerator, Water Softener Owned
Exterior
Exterior Feature Fiber Cement, Stone
Garage Electric Door Opener
Garage Spaces 3.5
Accessibility Bedroom on Main Level
Building
Lot Description Cul-De-Sac, Wooded
Architectural Style Ranch
Schools
Middle Schools Park View
High Schools Mukwonago
School District Mukwonago
Read Less

Copyright 2024 Multiple Listing Service, Inc. - All Rights Reserved
GET MORE INFORMATION





