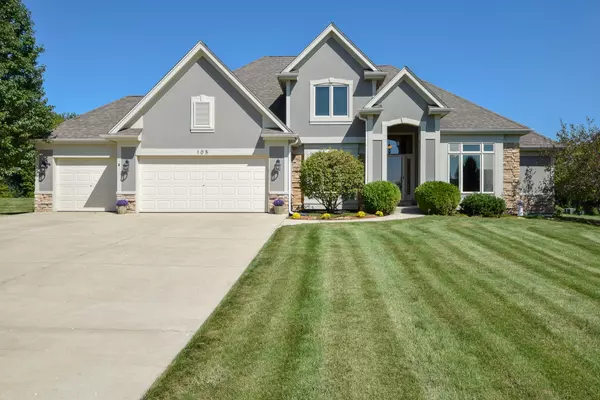Bought with Shorewest Realtors, Inc.
For more information regarding the value of a property, please contact us for a free consultation.
105 Chelsea Ln Union Grove, WI 53182
Want to know what your home might be worth? Contact us for a FREE valuation!

Our team is ready to help you sell your home for the highest possible price ASAP
Key Details
Sold Price $480,000
Property Type Single Family Home
Listing Status Sold
Purchase Type For Sale
Square Footage 4,012 sqft
Price per Sqft $119
Subdivision Fox Creek Crossing
MLS Listing ID 1606135
Sold Date 12/27/18
Style 2 Story
Bedrooms 5
Full Baths 3
Half Baths 1
Year Built 2004
Annual Tax Amount $7,155
Tax Year 2017
Lot Size 0.720 Acres
Acres 0.72
Property Description
5 bedroom custom home in executive subdivision on a cul-du-sac. Owners enhanced the outside by adding playground, landscaped berm, patio and duralife hardwood deck. Basement has been finished to include the 5th bedroom with egress window, craft room, exercise room with matted floor, theater area and entertainment area. 2nd floor has 3 bedrooms with plenty of closet space. Furnace has 3 zones so you can control each floor of the house separately. Main floor has a beautiful 2 way fireplace as the center attraction. 1st floor laundry. Master bedroom with tray ceilings. Master closet has many layers on clothing and shoe shelves. Master bath has walk in shower and tub also a private toilet area. Garage has amazing space for all your toys and vehicles.
Location
State WI
County Racine
Zoning R90
Rooms
Basement 8+ Ceiling, Finished, Full, Poured Concrete, Radon Mitigation, Sump Pump
Interior
Interior Features Central Vacuum, Gas Fireplace, High Speed Internet, Kitchen Island, Security System, Vaulted Ceiling(s), Wet Bar, Wood or Sim. Wood Floors
Heating Natural Gas
Cooling Central Air, Forced Air, Zoned Heating
Flooring No
Appliance Dishwasher, Disposal, Microwave, Oven/Range, Refrigerator
Exterior
Exterior Feature Stone, Stucco, Wood
Garage Electric Door Opener
Garage Spaces 3.0
Accessibility Bedroom on Main Level, Full Bath on Main Level, Laundry on Main Level, Open Floor Plan, Stall Shower
Building
Lot Description Cul-De-Sac
Architectural Style Contemporary
Schools
Elementary Schools Union Grove
High Schools Union Grove
School District Union Grove Uhs
Read Less

Copyright 2024 Multiple Listing Service, Inc. - All Rights Reserved
GET MORE INFORMATION





