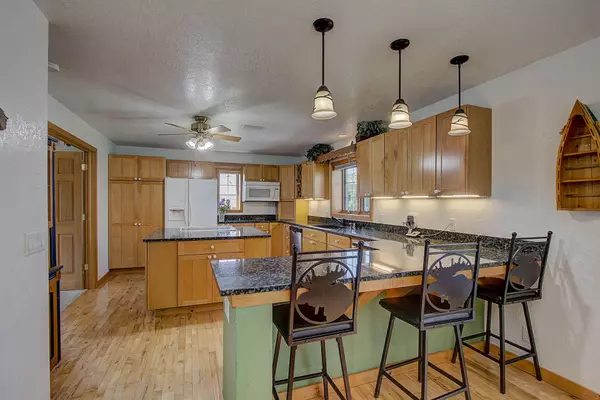Bought with Milwaukee Flat Fee Homes
For more information regarding the value of a property, please contact us for a free consultation.
W298N7535 Christopherson Ln Merton, WI 53029
Want to know what your home might be worth? Contact us for a FREE valuation!

Our team is ready to help you sell your home for the highest possible price ASAP
Key Details
Sold Price $435,000
Property Type Single Family Home
Listing Status Sold
Purchase Type For Sale
Square Footage 3,400 sqft
Price per Sqft $127
Subdivision Christopherson Fields
MLS Listing ID 1617831
Sold Date 06/21/19
Style 2 Story
Bedrooms 4
Full Baths 3
Half Baths 1
HOA Fees $58/ann
Year Built 2005
Annual Tax Amount $5,350
Tax Year 2018
Lot Size 1.050 Acres
Acres 1.05
Property Description
Situated on over one-acre backing up to over 20 acres of common space. Located just a few steps from the Bugline Trail- a 15.6 mile long paved bike trail stretching from Merton to Menomonee Falls! A two-story foyer highlighted with a rustic staircase greets you upon entering the home. Light and bright kitchen outfitted with granite countertops and maple cabinets. Open from the kitchen you will find the Great Room with high ceilings and a natural fireplace. Spacious master suite offers a jetted tub, double vanity and shower stall. A generous bonus room offers 700+ sq. ft. of versatile space. The LL retreat is complete with an ''endless pool'', exercise area, and a full bathroom. This custom-built home features ICF concrete exterior walls- robust construction and great for insulation.
Location
State WI
County Waukesha
Zoning Residential
Rooms
Basement Full, Partially Finished
Interior
Interior Features Indoor Pool, Kitchen Island, Natural Fireplace, Vaulted Ceiling(s), Walk-In Closet(s)
Heating Natural Gas
Cooling Central Air, Forced Air
Flooring No
Appliance Dishwasher, Disposal, Dryer, Microwave, Oven/Range, Refrigerator, Washer, Water Softener Owned
Exterior
Exterior Feature Fiber Cement
Garage Electric Door Opener, Heated
Garage Spaces 3.0
Accessibility Laundry on Main Level, Level Drive
Building
Lot Description Adjacent to Park/Greenway
Architectural Style Colonial
Schools
Elementary Schools North Lake
High Schools Arrowhead
School District North Lake
Read Less

Copyright 2024 Multiple Listing Service, Inc. - All Rights Reserved
GET MORE INFORMATION





