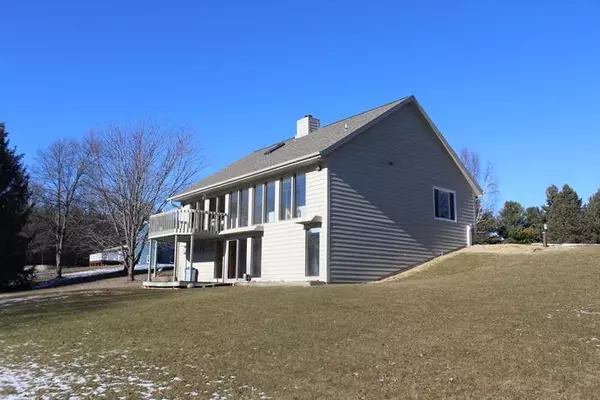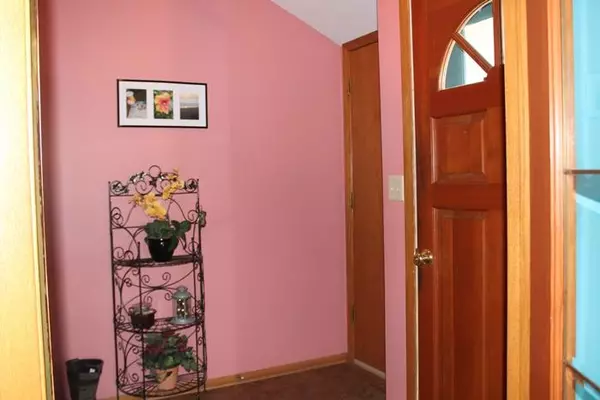Bought with Realty Executives - Integrity
For more information regarding the value of a property, please contact us for a free consultation.
S63W31459 Valley Ln Mukwonago, WI 53149
Want to know what your home might be worth? Contact us for a FREE valuation!

Our team is ready to help you sell your home for the highest possible price ASAP
Key Details
Sold Price $295,000
Property Type Single Family Home
Listing Status Sold
Purchase Type For Sale
Square Footage 1,968 sqft
Price per Sqft $149
Subdivision Willow Springs Estates
MLS Listing ID 1618406
Sold Date 04/29/19
Style Multi-Level
Bedrooms 3
Full Baths 2
Year Built 1989
Annual Tax Amount $2,939
Tax Year 2018
Lot Size 1.010 Acres
Acres 1.01
Property Description
You'll enjoy the warmth of this Passive Solar Envelope Home! This Brick & Cedar multi-level home is on just over an acre and offers a Master Bedroom Suite and 2 additional Bedrooms. A Contemporary design with vaulted ceilings in the Living and Dining Rooms, upper & lower Solariums, comfortable Family Room with Fireplace, 2 Full Baths (lower level is stubbed for a half bath), 2 1/2 Car Garage, and both upper & lower Decks that are overlooking the spacious back yard. This one-owner home was built in 1989 and has been lovingly cared for. Home has approx. 1,968 sq. ft. without Solarium, Solarium adds about 260 sq. ft.... for total living space of approx. 2,228 sq. ft. Buyer to verify room sizes and sq.. footage. Electric Budget: average monthly electric over the past 2 years was $224.
Location
State WI
County Waukesha
Zoning Res.
Rooms
Basement Crawl Space, Full Size Windows, Partial, Partial Finished, Stubbed for Bathroom, Walk Out/Outer Door
Interior
Interior Features Cable TV Available, Gas Fireplace, High Speed Internet Available, Vaulted Ceiling, Walk-in Closet, Wood or Sim. Wood Floors
Heating Electric, Solar
Cooling Central Air, Other, Radiant
Flooring No
Appliance Disposal, Dryer, Microwave, Oven/Range, Refrigerator, Washer, Water Softener Owned
Exterior
Exterior Feature Brick, Wood
Garage Electric Door Opener
Garage Spaces 2.5
Building
Architectural Style Contemporary
Schools
Middle Schools Park View
High Schools Mukwonago
School District Mukwonago
Read Less

Copyright 2024 Multiple Listing Service, Inc. - All Rights Reserved
GET MORE INFORMATION





