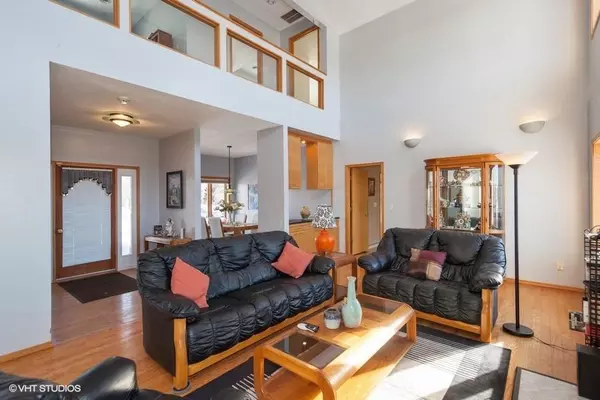Bought with Shorewest Realtors, Inc.
For more information regarding the value of a property, please contact us for a free consultation.
975 Klein Ct Brookfield, WI 53186
Want to know what your home might be worth? Contact us for a FREE valuation!

Our team is ready to help you sell your home for the highest possible price ASAP
Key Details
Sold Price $310,000
Property Type Single Family Home
Listing Status Sold
Purchase Type For Sale
Square Footage 3,224 sqft
Price per Sqft $96
Subdivision Brookhill Estates
MLS Listing ID 1625447
Sold Date 04/25/19
Style 2 Story,Exposed Basement
Bedrooms 4
Full Baths 3
Half Baths 1
Year Built 1990
Annual Tax Amount $3,944
Tax Year 2018
Lot Size 0.360 Acres
Acres 0.36
Property Description
A Great family home near Hill Crest Elem. school. Step into foyer and enjoy the wood floors, two story great room, & gas fireplace. Open to upper level loft office. Abundant south facing windows envelop warmth and beauty. Kitchen has large eat in center island, planning desk, and lots of counter top space for meal preparation. Walk out upper level deck with stairs to lower level deck. Adjacent half bath, laundry room and mud room and heated ga. Main floor MBR is roomy and has attached MBR bath with dbl vanity, sinks, whirlpool tub, shower and roomy WIC. Upper level features two bedrooms on opposite sides of center staircase office area. Walk out lower level with at grade windows has a second gas fireplace, 4th bedroom, & BA.Theater room multi use space. Patio doors to lower level deck.
Location
State WI
County Waukesha
Zoning res
Rooms
Basement Block, Finished, Walk Out/Outer Door
Interior
Interior Features 2 or more Fireplaces, Gas Fireplace, High Speed Internet, Intercom/Music, Kitchen Island, Split Bedrooms, Walk-In Closet(s), Wet Bar, Wood or Sim. Wood Floors
Heating Natural Gas
Cooling Central Air, Forced Air
Flooring No
Appliance Dishwasher, Disposal, Dryer, Oven/Range, Refrigerator, Washer, Water Softener Rented
Exterior
Exterior Feature Wood
Garage Electric Door Opener, Heated
Garage Spaces 2.0
Accessibility Bedroom on Main Level, Full Bath on Main Level, Laundry on Main Level, Level Drive, Open Floor Plan
Building
Lot Description Cul-De-Sac
Architectural Style Other
Schools
School District Waukesha
Read Less

Copyright 2024 Multiple Listing Service, Inc. - All Rights Reserved
GET MORE INFORMATION





