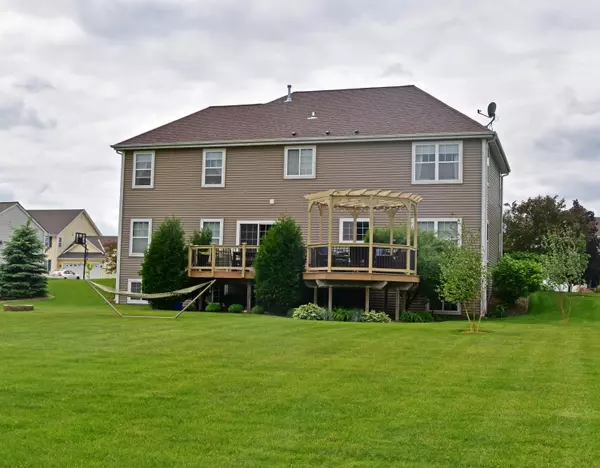Bought with Realty Executives - Elite
For more information regarding the value of a property, please contact us for a free consultation.
1441 Waters Edge Dr Oconomowoc, WI 53066
Want to know what your home might be worth? Contact us for a FREE valuation!

Our team is ready to help you sell your home for the highest possible price ASAP
Key Details
Sold Price $445,000
Property Type Single Family Home
Listing Status Sold
Purchase Type For Sale
Square Footage 3,727 sqft
Price per Sqft $119
Subdivision Hickorywood Farms
MLS Listing ID 1625693
Sold Date 06/17/19
Style 2 Story
Bedrooms 4
Full Baths 2
Half Baths 2
HOA Fees $27/ann
Year Built 2006
Annual Tax Amount $5,897
Tax Year 2018
Lot Size 0.480 Acres
Acres 0.48
Property Description
This spacious colonial is located within minutes of the Oconomowoc downtown and local schools, while still providing country serenity. Upon entering the home, prepared to be welcomed into the spacious first floor, with 9-foot ceilings, stylish architectural touches, and open concept. The bedrooms are illuminated with plenty of natural light, creating sanctuaries of peace and tranquility. Entering the lower level, be prepared for a stunning surprise; recently renovated, it features a rec room, entertainment room, wet bar, and a workshop space. The charm of this home is not limited to inside, the outside patio with a gazebo feature and fantastic landscaping, makes for a magical entertaining space, or a peaceful retreat. Schedule a showing for this delightful property today!
Location
State WI
County Waukesha
Zoning Residental
Rooms
Basement Full, Partially Finished, Poured Concrete, Radon Mitigation, Sump Pump
Interior
Interior Features 2 or more Fireplaces, Gas Fireplace, Pantry, Vaulted Ceiling(s), Walk-In Closet(s), Wet Bar, Wood or Sim. Wood Floors
Heating Natural Gas
Cooling Central Air, Forced Air
Flooring No
Appliance Dishwasher, Microwave, Oven/Range, Refrigerator
Exterior
Exterior Feature Vinyl
Garage Electric Door Opener
Garage Spaces 3.0
Accessibility Laundry on Main Level
Building
Lot Description Sidewalk
Architectural Style Colonial
Schools
Elementary Schools Summit
Middle Schools Silver Lake
High Schools Oconomowoc
School District Oconomowoc Area
Read Less

Copyright 2024 Multiple Listing Service, Inc. - All Rights Reserved
GET MORE INFORMATION





