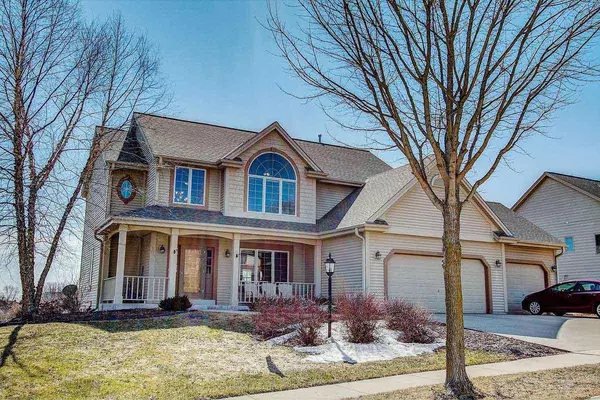Bought with RE/MAX Realty Pros~Brookfield
For more information regarding the value of a property, please contact us for a free consultation.
2703 River Ridge Dr Waukesha, WI 53189
Want to know what your home might be worth? Contact us for a FREE valuation!

Our team is ready to help you sell your home for the highest possible price ASAP
Key Details
Sold Price $385,000
Property Type Single Family Home
Listing Status Sold
Purchase Type For Sale
Square Footage 2,984 sqft
Price per Sqft $129
Subdivision Foxridge West
MLS Listing ID 1626737
Sold Date 06/11/19
Style 2 Story
Bedrooms 5
Full Baths 2
Half Baths 1
Year Built 2004
Annual Tax Amount $7,530
Tax Year 2018
Lot Size 10,454 Sqft
Acres 0.24
Lot Dimensions .24 acres 92x115' TBV
Property Description
Enjoy year-round unbelievable southern views with tons of day-long sunlight from this 4 bedroom, 2.5 bathroom, 3.0 car garage Colonial located within steps of Waukesha's desirable West HS! Step inside to soaring ceilings in the maple-floored entry into the open concept Living Room-Kitchen layout. Prepare meals or entertain in the expansive kitchen overlooking the cozy Living Room and the stone gas fireplace. Fresh & modern styled custom under lit cabinets, stainless appliances & gorgeous back splash - only the beginning! You won't run out of storage room here! 1st floor utility room; Main level Flex Rm. Step outside to relax or entertain on your large deck & enjoy views for miles!!! Finished lower level, 5th BR or office; 40yr new roof ('17), Pella windows ('13) and dual-zone heating!!
Location
State WI
County Waukesha
Zoning RS-3
Rooms
Basement 8+ Ceiling, Finished, Full, Poured Concrete, Stubbed for Bathroom, Sump Pump
Interior
Interior Features Cable TV Available, Gas Fireplace, High Speed Internet, Kitchen Island, Pantry, Vaulted Ceiling(s), Wood or Sim. Wood Floors
Heating Natural Gas
Cooling Central Air, Forced Air
Flooring No
Appliance Dishwasher, Disposal, Microwave, Other, Oven/Range, Refrigerator
Exterior
Exterior Feature Aluminum/Steel
Garage Electric Door Opener
Garage Spaces 3.0
Accessibility Laundry on Main Level, Open Floor Plan
Building
Lot Description Sidewalk
Architectural Style Colonial
Schools
Elementary Schools Rose Glen
Middle Schools Les Paul
High Schools Waukesha West
School District Waukesha
Read Less

Copyright 2024 Multiple Listing Service, Inc. - All Rights Reserved
GET MORE INFORMATION





