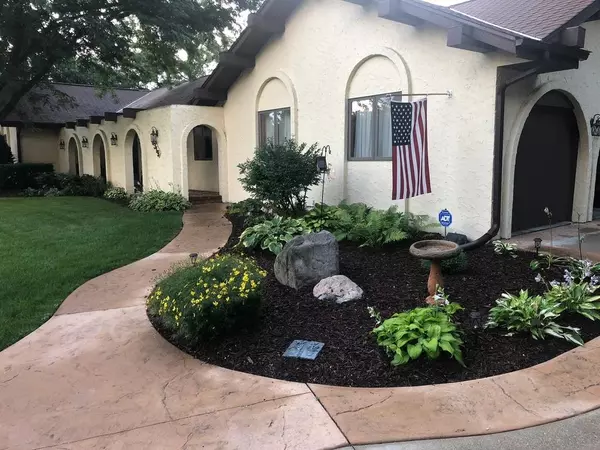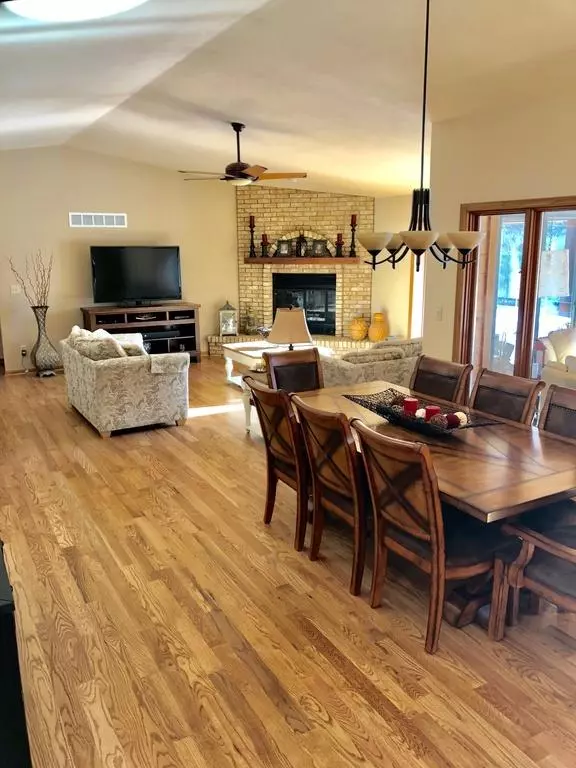Bought with RE/MAX Realty Pros~Milwaukee
For more information regarding the value of a property, please contact us for a free consultation.
6319 Parkview Rd Greendale, WI 53129
Want to know what your home might be worth? Contact us for a FREE valuation!

Our team is ready to help you sell your home for the highest possible price ASAP
Key Details
Sold Price $519,900
Property Type Single Family Home
Listing Status Sold
Purchase Type For Sale
Square Footage 3,758 sqft
Price per Sqft $138
Subdivision Overlook Farms
MLS Listing ID 1627619
Sold Date 05/28/19
Style 1 Story
Bedrooms 3
Full Baths 3
Year Built 1985
Annual Tax Amount $9,850
Tax Year 2017
Lot Size 0.680 Acres
Acres 0.68
Property Description
Spacious ranch on huge private southern exposure lot in Overlook Farms! Open concept-vaulted ceilings, new oak hardwood floors, gas fireplace w custom walnut mantel, laundry rm & 4 season sunroom. Remodeled gourmet Kitchen w SS appl, wine fridge, granite countertops, tile backsplash, custom built 42in maple cabinets & large center island. Large master suite w remodeled bath-granite dbl sinks, huge walk in shower and custom linen closet. Lower level fully finished-office, family rm, exercise rm, 3rd full bath, wet bar & media room. New updates-2nd full bath, new carpeting in all 3 bedrooms, lighting, ADT alarm system, radon system, whole house humidifier & gutter guards. Newer roof, heating & A/C, stamped concrete patio & Invisible pet fence. 2018 Village of Greendale Assessment - $485,800
Location
State WI
County Milwaukee
Zoning R1 Residential
Rooms
Basement 8+ Ceiling, Finished, Full, Radon Mitigation, Shower, Sump Pump
Interior
Interior Features Cable TV Available, Gas Fireplace, High Speed Internet, Kitchen Island, Pantry, Security System, Vaulted Ceiling(s), Walk-In Closet(s), Wet Bar, Wood or Sim. Wood Floors
Heating Natural Gas
Cooling Central Air
Flooring Yes
Appliance Dishwasher, Disposal, Dryer, Microwave, Oven/Range, Refrigerator, Washer
Exterior
Exterior Feature Stucco
Garage Access to Basement, Electric Door Opener
Garage Spaces 2.5
Accessibility Bedroom on Main Level, Full Bath on Main Level, Laundry on Main Level, Open Floor Plan
Building
Lot Description Adjacent to Park/Greenway, Wooded
Architectural Style Ranch
Schools
Middle Schools Greendale
High Schools Greendale
School District Greendale
Read Less

Copyright 2024 Multiple Listing Service, Inc. - All Rights Reserved
GET MORE INFORMATION





