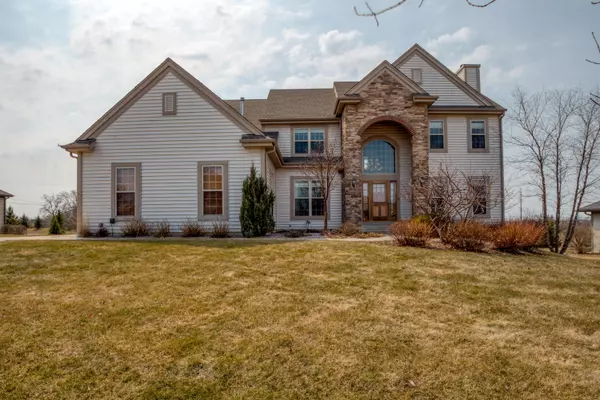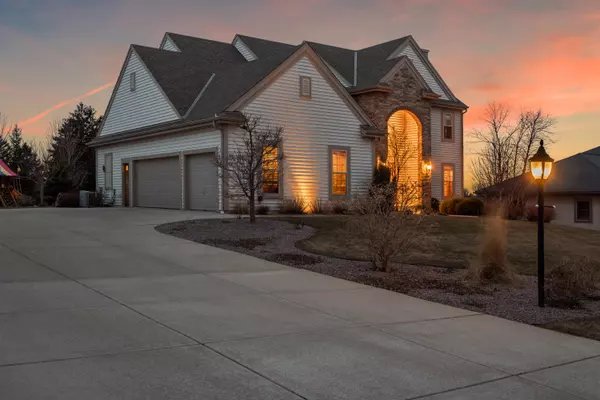Bought with RE/MAX Realty Pros~Milwaukee
For more information regarding the value of a property, please contact us for a free consultation.
W131S8449 Eagles Way Muskego, WI 53150
Want to know what your home might be worth? Contact us for a FREE valuation!

Our team is ready to help you sell your home for the highest possible price ASAP
Key Details
Sold Price $555,555
Property Type Single Family Home
Listing Status Sold
Purchase Type For Sale
Square Footage 3,521 sqft
Price per Sqft $157
Subdivision Big Muskego Estates
MLS Listing ID 1628097
Sold Date 06/14/19
Style 2 Story
Bedrooms 4
Full Baths 3
Half Baths 1
HOA Fees $10/ann
Year Built 2007
Annual Tax Amount $6,530
Tax Year 2017
Lot Size 0.490 Acres
Acres 0.49
Property Description
OPEN HOUSE SCHEDULED FOR 4/6 CANCELED. Under Contract. Custom built Kings Way home in Big Muskego Estates awaits! There's so much to love about this unique home - kitchen w/granite CTs, cherry cabinets, rustic hickory flrs, dbl oven & SS appliances; huge main fl mudroom with lockers, laundry and walk in closet. The lucky new owners will appreciate the quality craftsmanship that shines throughout this open concept home, featuring vaulted ceilings, wood pillars, crown molding, built-ins, finished LL w/live edge slab counter tops & waffled ceiling, 2 fireplaces, 3 season rm, large workshop, huge heated & AC'd garage, central vac, indoor/outdoor sound system, custom closets, sprinkler system & much more! This home has been lovingly built, meticulously cared for and is move in ready.
Location
State WI
County Waukesha
Zoning RES
Rooms
Basement 8+ Ceiling, Finished, Full, Full Size Windows, Partially Finished, Poured Concrete, Shower, Sump Pump
Interior
Interior Features 2 or more Fireplaces, Cable TV Available, Central Vacuum, Gas Fireplace, High Speed Internet, Intercom/Music, Kitchen Island, Natural Fireplace, Pantry, Vaulted Ceiling(s), Walk-In Closet(s), Wet Bar, Wood or Sim. Wood Floors
Heating Natural Gas
Cooling Central Air, Forced Air, Zoned Heating
Flooring Unknown
Appliance Dishwasher, Disposal, Dryer, Microwave, Oven/Range, Refrigerator, Washer, Water Softener Owned
Exterior
Exterior Feature Stone, Vinyl
Garage Electric Door Opener, Heated
Garage Spaces 3.5
Accessibility Laundry on Main Level, Open Floor Plan
Building
Lot Description Cul-De-Sac
Architectural Style Colonial, Contemporary
Schools
Elementary Schools Bay Lane
Middle Schools Muskego Lakes
High Schools Muskego
School District Muskego-Norway
Read Less

Copyright 2024 Multiple Listing Service, Inc. - All Rights Reserved
GET MORE INFORMATION





