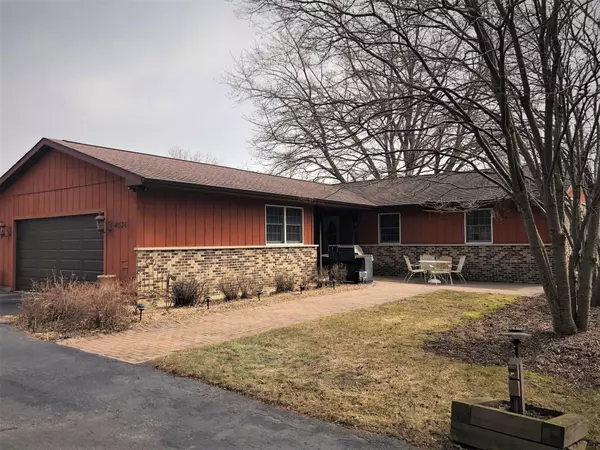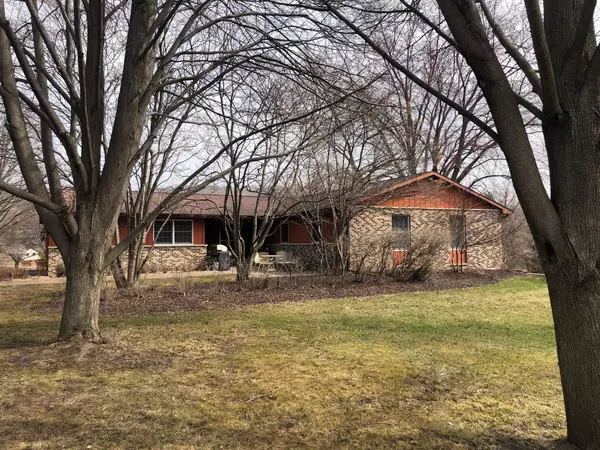Bought with Century 21 Affiliated
For more information regarding the value of a property, please contact us for a free consultation.
N4536 Old Hickory Dr Medary, WI 54650
Want to know what your home might be worth? Contact us for a FREE valuation!

Our team is ready to help you sell your home for the highest possible price ASAP
Key Details
Sold Price $262,000
Property Type Single Family Home
Listing Status Sold
Purchase Type For Sale
Square Footage 3,109 sqft
Price per Sqft $84
Subdivision Meadow Wood
MLS Listing ID 1630283
Sold Date 05/29/19
Style 1 Story
Bedrooms 4
Full Baths 3
Year Built 1976
Annual Tax Amount $3,426
Tax Year 2018
Lot Size 1.160 Acres
Acres 1.16
Property Description
You can call this home sweet home with low Medary Taxes. Here is a well maintained home featuring 4 large bedrooms (master has ensuite), 3 full baths, 2.5 car attached garage and storage galore! All stainless steel appliances, real hard wood floors, formal dining area, eat in kitchen, walk-out basement, wet-bar, gas fireplace, office/den, craft room, wrap around deck that leads to the lower level out to the yard. You can have all of this nestled on 1.16 acres. It's called location at it's finest! Just a minute away from shopping, dining, hospitals, transportation, schools etc. Pre qualifed buyers only. Give plenty of notice to show. Tax #009001459000 included
Location
State WI
County La Crosse
Zoning Residential
Rooms
Basement Finished, Full, Shower, Walk Out/Outer Door
Interior
Interior Features Gas Fireplace, High Speed Internet, Wet Bar, Wood or Sim. Wood Floors
Heating Natural Gas
Cooling Central Air, Forced Air
Flooring No
Appliance Dishwasher, Microwave, Oven/Range, Refrigerator, Water Softener Owned
Exterior
Exterior Feature Brick, Wood
Garage Electric Door Opener
Garage Spaces 2.5
Accessibility Bedroom on Main Level, Full Bath on Main Level, Level Drive, Stall Shower
Building
Lot Description Corner Lot
Architectural Style Ranch
Schools
Middle Schools Onalaska
High Schools Onalaska
School District Onalaska
Read Less

Copyright 2024 Multiple Listing Service, Inc. - All Rights Reserved
GET MORE INFORMATION





