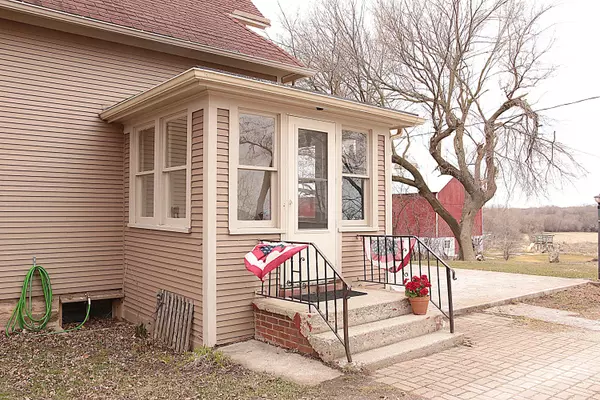Bought with Exit Realty XL
For more information regarding the value of a property, please contact us for a free consultation.
420 W 1st St Waldo, WI 53093
Want to know what your home might be worth? Contact us for a FREE valuation!

Our team is ready to help you sell your home for the highest possible price ASAP
Key Details
Sold Price $166,000
Property Type Single Family Home
Listing Status Sold
Purchase Type For Sale
Square Footage 1,695 sqft
Price per Sqft $97
MLS Listing ID 1630574
Sold Date 06/20/19
Style 2 Story
Bedrooms 3
Full Baths 1
Half Baths 1
Year Built 1897
Annual Tax Amount $2,666
Tax Year 2018
Lot Size 0.760 Acres
Acres 0.76
Property Description
Main floor of this Victorian farm house features 9' ceilings w/ original millwork throughout, including functioning pocket doors! The kitchen boasts updated oak cabinets with original pantry and built in china cabinets in the dining room. There is a first floor laundry for your convenience. Upstairs all newer windows, full, updated bath and three bedrooms with lots of storage in every room. Enjoy a view of the Waldo Mill Pond from the 20x20 stamped concrete patio with 60 amp GFI circuit available for a hot tub. Sitting on just under an acre in Waldo, you can have chickens and bunnies with the convenience of city sewer and water. This home will be move-in ready with home inspection done and completed electrical upgrades. Seller will provide funds for house roof replacement at closing
Location
State WI
County Sheboygan
Zoning RESidential
Rooms
Basement Full, Stone, Sump Pump, Walk Out/Outer Door
Interior
Interior Features Cable TV Available, High Speed Internet, Pantry, Wood or Sim. Wood Floors
Heating Natural Gas
Cooling Radiant
Flooring No
Appliance Microwave, Oven/Range, Refrigerator, Water Softener Owned
Exterior
Exterior Feature Wood
Garage Spaces 2.0
Accessibility Laundry on Main Level
Building
Lot Description Rural, Sidewalk, View of Water
Architectural Style Farm House, Victorian/Federal
Schools
Elementary Schools Sheboygan Falls
Middle Schools Sheboygan Falls
High Schools Sheboygan Falls
School District Sheboygan Falls
Read Less

Copyright 2024 Multiple Listing Service, Inc. - All Rights Reserved
GET MORE INFORMATION





