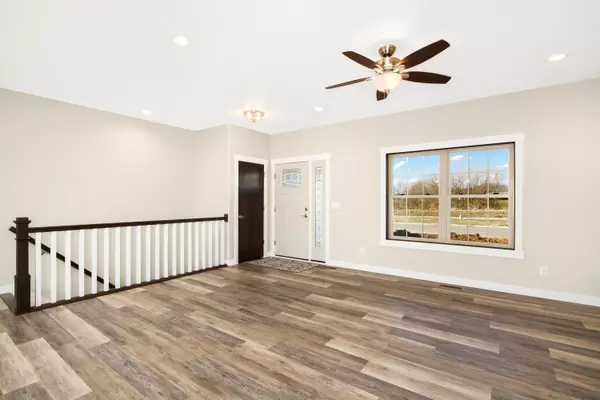Bought with Berkshire Hathaway HomeServices North Properties
For more information regarding the value of a property, please contact us for a free consultation.
224 Marie Dr Holmen, WI 54636
Want to know what your home might be worth? Contact us for a FREE valuation!

Our team is ready to help you sell your home for the highest possible price ASAP
Key Details
Sold Price $329,900
Property Type Single Family Home
Listing Status Sold
Purchase Type For Sale
Square Footage 2,923 sqft
Price per Sqft $112
Subdivision Evergreen Addition
MLS Listing ID 1631351
Sold Date 06/14/19
Style 1 Story
Bedrooms 3
Full Baths 2
Year Built 2019
Annual Tax Amount $1,099
Tax Year 2018
Lot Size 10,890 Sqft
Acres 0.25
Property Description
Brand new home just finished with a modern split bedroom plan that includes the features you are looking for! A front porch welcomes you into the open concept great room featuring easy maintenance wood look vinyl plank flooring throughout, well designed kitchen w/plenty of cabinets & large island for working & gathering, & patio drs off the dining area to the deck. The split bedroom layout provides privacy in the master suite w/large vanity & walk in shower & spacious closet. The mud/laundry room is just what you need off the 3 car garage w/utility sink & bench w/hooks & storage for easy daily entry to the home. Truly a well thought out floor plan making it functional & welcoming for all!
Location
State WI
County La Crosse
Zoning Residential
Rooms
Basement Full, Poured Concrete, Stubbed for Bathroom
Interior
Interior Features Cable TV Available, High Speed Internet, Kitchen Island, Split Bedrooms, Vaulted Ceiling(s), Walk-In Closet(s), Wood or Sim. Wood Floors
Heating Natural Gas
Cooling Central Air, Forced Air
Flooring No
Appliance None
Exterior
Exterior Feature Stone, Vinyl
Garage Electric Door Opener
Garage Spaces 3.0
Accessibility Bedroom on Main Level, Full Bath on Main Level, Open Floor Plan, Stall Shower
Building
Lot Description Sidewalk
Architectural Style Ranch
Schools
Elementary Schools Evergreen
Middle Schools Holmen
High Schools Holmen
School District Holmen
Read Less

Copyright 2024 Multiple Listing Service, Inc. - All Rights Reserved
GET MORE INFORMATION





