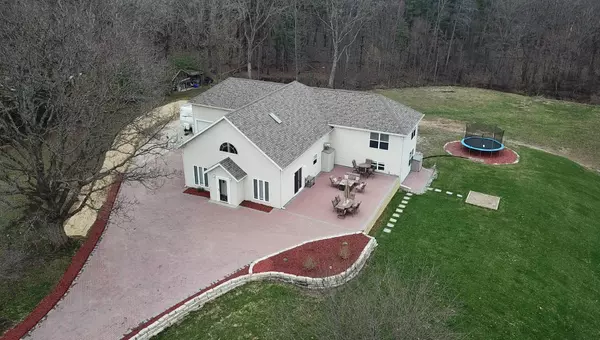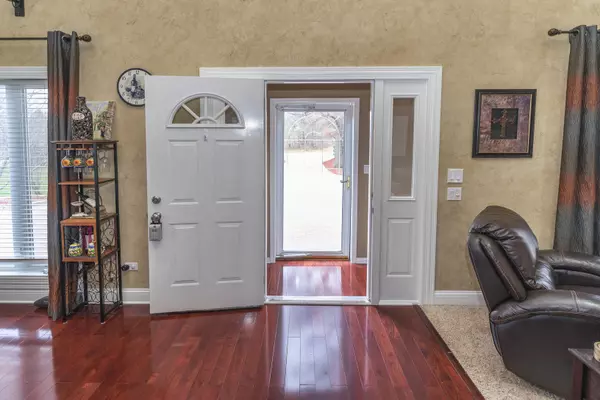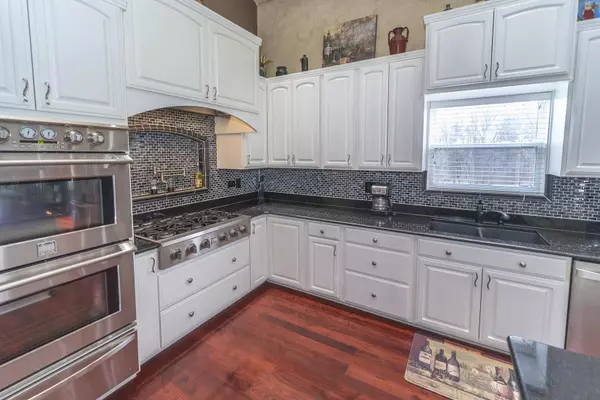Bought with Coldwell Banker Real Estate Group
For more information regarding the value of a property, please contact us for a free consultation.
N6434 Candlewood Ln Lafayette, WI 53121
Want to know what your home might be worth? Contact us for a FREE valuation!

Our team is ready to help you sell your home for the highest possible price ASAP
Key Details
Sold Price $399,900
Property Type Single Family Home
Listing Status Sold
Purchase Type For Sale
Square Footage 3,000 sqft
Price per Sqft $133
Subdivision Alpine Tower Estates
MLS Listing ID 1631621
Sold Date 05/23/19
Style 1.5 Story,Exposed Basement
Bedrooms 5
Full Baths 2
Half Baths 1
Year Built 1998
Annual Tax Amount $4,381
Tax Year 2018
Lot Size 1.400 Acres
Acres 1.4
Property Description
Immaculate home on 1.4 acres w/ amazing views & backed up to 11 acres of conservancy! Sellers have done extensive updates to the house w/ easily over $120K invested. The moment you turn into the driveway a new beautiful brick paver driveway greets you to the outstanding home & landscaping. The moment you walk through the door you will be WOWED w/ 25 foot vaulted ceilings & open concept living. Dining room, loft & newly remodeled kitchen features Brazilian cherry hard wood floors. Kitchen has professional grade SS appliances, pot filler, granite countertops, massive kitchen island, tall cabinets & shelves, backsplash, & really nice pantry. Massive patio. Loft overlooks open area below. Rec Room has wet bar & carpet. Newly remodeled laundry room. Garage has loft. See seller update list. GEM
Location
State WI
County Walworth
Zoning Residential
Rooms
Basement Block, Finished, Full, Full Size Windows, Stubbed for Bathroom, Walk Out/Outer Door
Interior
Interior Features Cable TV Available, Kitchen Island, Pantry, Skylight, Vaulted Ceiling(s), Walk-In Closet(s), Wood or Sim. Wood Floors
Heating Natural Gas
Cooling Central Air, Forced Air
Flooring No
Appliance Dishwasher, Dryer, Microwave, Other, Oven/Range, Refrigerator, Washer, Water Softener Owned
Exterior
Exterior Feature Low Maintenance Trim, Vinyl, Wood
Garage Access to Basement, Electric Door Opener
Garage Spaces 2.5
Accessibility Level Drive, Open Floor Plan, Ramped or Level Entrance
Building
Lot Description Rural, Wooded
Architectural Style Contemporary
Schools
Middle Schools East Troy
High Schools East Troy
School District East Troy Community
Read Less

Copyright 2024 Multiple Listing Service, Inc. - All Rights Reserved
GET MORE INFORMATION





