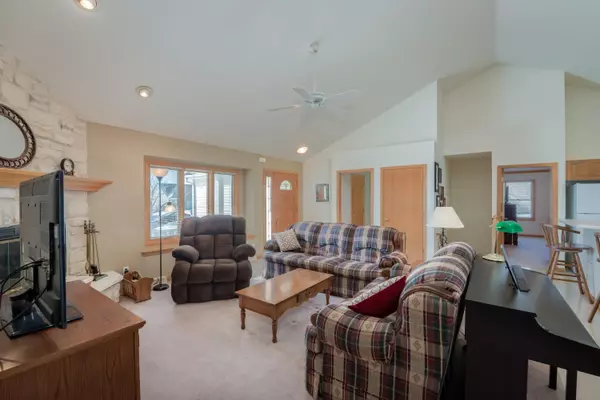Bought with Keller Williams-MNS Wauwatosa
For more information regarding the value of a property, please contact us for a free consultation.
S76W17050 Deer Creek Ct Muskego, WI 53150
Want to know what your home might be worth? Contact us for a FREE valuation!

Our team is ready to help you sell your home for the highest possible price ASAP
Key Details
Sold Price $320,000
Property Type Single Family Home
Listing Status Sold
Purchase Type For Sale
Square Footage 1,676 sqft
Price per Sqft $190
Subdivision Deer Creek
MLS Listing ID 1623801
Sold Date 04/15/19
Style 1 Story
Bedrooms 3
Full Baths 2
HOA Fees $4/ann
Year Built 1999
Annual Tax Amount $3,998
Tax Year 2018
Lot Size 0.430 Acres
Acres 0.43
Property Description
Impeccably maintained, immaculate 3 bedroom, 2 bath, open concept, split bedroom ranch on a cul-de-sac, abutting woods. Great location, close to shopping, restaurants, parks & lake! The great room features cathedral ceilings and a beautiful gas fireplace. The kitchen offers an abundance of cabinets, pantry, and new countertops. Large dining room with patio doors leading to the gorgeous 3-seasons room with Brazilian hardwood. Spacious deck with hot tub and beautiful private yard. The large master bedroom suite offers a tray ceiling, crown molding, walk-in closet, and master bath with unique built-ins. Main level utility room. Clean, dry basement with brick stamped poured concrete and high ceilings ready for your rec room ideas. GA door 2 yrs, water htr 4 yrs. 1 yr home warranty included.
Location
State WI
County Waukesha
Zoning PD-26
Rooms
Basement 8+ Ceiling, Full, Poured Concrete, Sump Pump
Interior
Interior Features Cable TV Available, Gas Fireplace, High Speed Internet, Hot Tub, Pantry, Split Bedrooms, Vaulted Ceiling(s), Walk-In Closet(s)
Heating Natural Gas
Cooling Central Air, Forced Air
Flooring No
Appliance Dishwasher, Disposal, Dryer, Freezer, Oven/Range, Refrigerator, Washer, Water Softener Owned
Exterior
Exterior Feature Brick, Low Maintenance Trim, Vinyl
Garage Electric Door Opener
Garage Spaces 2.5
Accessibility Bedroom on Main Level, Full Bath on Main Level, Laundry on Main Level, Open Floor Plan
Building
Lot Description Cul-De-Sac
Architectural Style Ranch
Schools
High Schools Muskego
School District Muskego-Norway
Read Less

Copyright 2024 Multiple Listing Service, Inc. - All Rights Reserved
GET MORE INFORMATION





