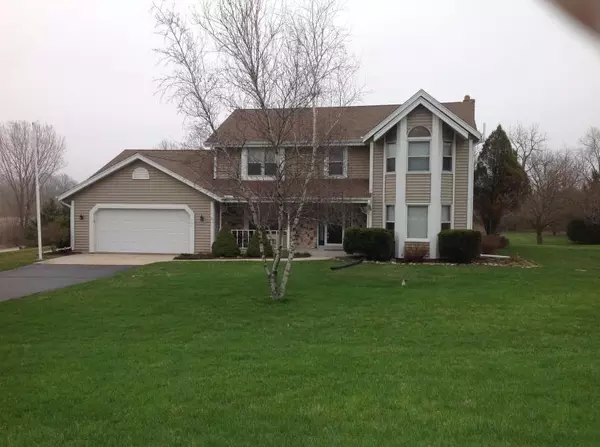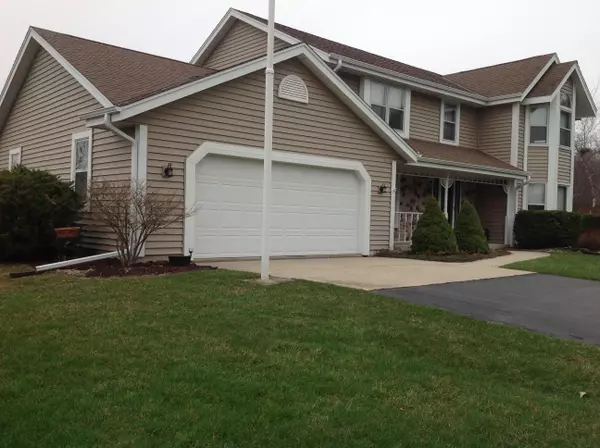Bought with Shorewest Realtors, Inc.
For more information regarding the value of a property, please contact us for a free consultation.
W235S7590 Vernon Hills Dr Big Bend, WI 53103
Want to know what your home might be worth? Contact us for a FREE valuation!

Our team is ready to help you sell your home for the highest possible price ASAP
Key Details
Sold Price $362,000
Property Type Single Family Home
Listing Status Sold
Purchase Type For Sale
Square Footage 2,600 sqft
Price per Sqft $139
MLS Listing ID 1633335
Sold Date 05/24/19
Style 2 Story
Bedrooms 3
Full Baths 2
Half Baths 1
Year Built 1989
Annual Tax Amount $3,582
Tax Year 2018
Lot Size 1.400 Acres
Acres 1.4
Property Description
MUST SEE THIS EXCEPTIONAL 3 bdrm 2 1/2 bath 2 story home situated on 1.4 acres . Huge Master bdrm features walkin closet, coved ceiling all complimented by a large master bath newly redone featuring jetted tub, walkin shower, dbl sinks and beautiful tile work. All rooms are very generous in size incl the very spacious eat in kitchen with island opens to a lge cozy familyrm with nat fp. Large livrm and dnrm will meet your entertaining needs. Front hardwood foyer leads to impressive open staircase. This home features many updates incl: new tear off roof and gutters, vinyl siding/alum trim, furnace, well pump, sump pump, radon mitigation system, kit counters and flooring, patio doors to composite deck. 1st fl laundry/mudrm & ceiling fans thruout. 27' above ground pool. HURRY-WON'T LAST!!!
Location
State WI
County Waukesha
Zoning Residential
Rooms
Basement Block, Full, Radon Mitigation, Sump Pump
Interior
Interior Features Cable TV Available, High Speed Internet, Kitchen Island, Natural Fireplace, Vaulted Ceiling(s), Walk-In Closet(s), Wood or Sim. Wood Floors
Heating Natural Gas
Cooling Central Air, Forced Air
Flooring No
Appliance Dishwasher, Disposal, Dryer, Oven/Range, Refrigerator, Washer, Water Softener Owned
Exterior
Exterior Feature Aluminum/Steel, Vinyl
Garage Electric Door Opener
Garage Spaces 2.5
Accessibility Laundry on Main Level, Stall Shower
Building
Architectural Style Victorian/Federal
Schools
Middle Schools Park View
High Schools Mukwonago
School District Mukwonago
Read Less

Copyright 2024 Multiple Listing Service, Inc. - All Rights Reserved
GET MORE INFORMATION





