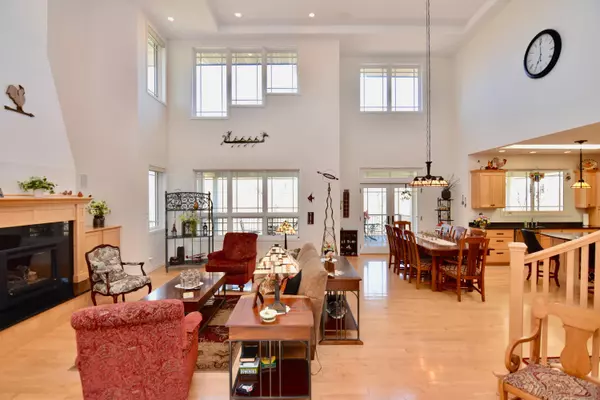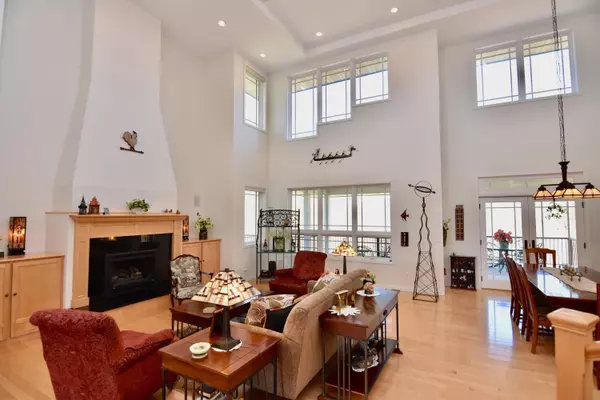Bought with Properties Plus, LLC
For more information regarding the value of a property, please contact us for a free consultation.
W21730 Lisa Ln Gale, WI 54630
Want to know what your home might be worth? Contact us for a FREE valuation!

Our team is ready to help you sell your home for the highest possible price ASAP
Key Details
Sold Price $435,000
Property Type Single Family Home
Listing Status Sold
Purchase Type For Sale
Square Footage 4,164 sqft
Price per Sqft $104
MLS Listing ID 1633824
Sold Date 07/19/19
Style 1.5 Story
Bedrooms 4
Full Baths 4
Half Baths 1
Year Built 2003
Annual Tax Amount $8,419
Tax Year 2018
Lot Size 1.520 Acres
Acres 1.52
Property Description
Stunning custom built Prairie-style home with a view for miles. A soaring 19' great room ceiling immediately grabs your attention. Amazing chef's kitchen w/lighted maple cabinetry, granite tops, dual sinks, stainless Sub-Zero fridge/freezer, and Viking oven, range, and warming oven. Walk-in pantry. Master suite w/dual vanities, tile shower, and large walk-in closet. Main level office w/built-in bookcase and french doors. Beautiful curved staircase to the upper level that overlooks the main floor. BR2 and BR3 equipped with private bathrooms. Partially finished walk-out lower level w/huge family room, full bathroom, and theater room. 3 zone HVAC w/in-floor heat in basement and garage. Hot water recirculating pump. Sprawling back deck designed for every minute of the day. A true masterpiece.
Location
State WI
County Trempealeau
Zoning RES
Rooms
Basement Full, Full Size Windows, Partial Finished, Poured Concrete, Shower, Walk Out/Outer Door
Interior
Interior Features Central Vacuum, Gas Fireplace, High Speed Internet Available, Kitchen Island, Pantry, Skylight, Vaulted Ceiling, Walk-in Closet
Heating Natural Gas
Cooling Central Air, Forced Air, In Floor Radiant, Multiple Units, Zoned Heating
Flooring No
Appliance Dishwasher, Dryer, Oven/Range, Refrigerator, Washer, Water Softener-owned
Exterior
Exterior Feature Fiber Cement
Garage Electric Door Opener, Heated
Garage Spaces 3.5
Accessibility Bedroom on Main Level, Full Bath on Main Level, Laundry on Main Level, Open Floor Plan
Building
Lot Description Cul-de-sac
Architectural Style Contemporary, Prairie/Craftsman
Schools
Middle Schools Gale-Ettrick-Tremp
High Schools Gale-Ettrick-Tremp
School District Galesville-Ettrick-Trempealeau
Read Less

Copyright 2024 Multiple Listing Service, Inc. - All Rights Reserved
GET MORE INFORMATION





