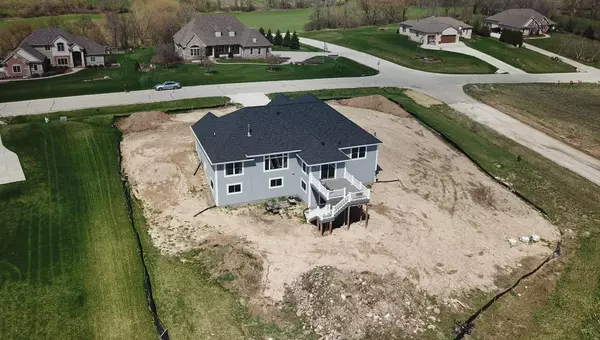Bought with RE/MAX Realty Pros~Brookfield
For more information regarding the value of a property, please contact us for a free consultation.
S73W22433 John Dr Big Bend, WI 53103
Want to know what your home might be worth? Contact us for a FREE valuation!

Our team is ready to help you sell your home for the highest possible price ASAP
Key Details
Sold Price $495,000
Property Type Single Family Home
Listing Status Sold
Purchase Type For Sale
Square Footage 2,325 sqft
Price per Sqft $212
Subdivision Guthrie Estates
MLS Listing ID 1634322
Sold Date 06/14/19
Style 1 Story
Bedrooms 3
Full Baths 2
Half Baths 1
HOA Fees $20/ann
Year Built 2018
Annual Tax Amount $1,803
Tax Year 2017
Lot Size 1.300 Acres
Acres 1.3
Property Description
This exquisite 2018 built open concept split ranch is a must see! It begs the question why build if you can have this?? Impressive kitchen with quartz countertops, 10 foot long granite island and cherry cabinets. Great room with gas FP and spectacular views of the 1.3 acre lot. Large master suite with dual vanity & 2 WICs. Home office at the front of the home. Dining room has patio doors that lead to your maintenance free deck, sit relax and watch the wildlife! All the wood floors are the hard and durable Tiger Wood. If you need even more square footage the fully exposed walk out basement would welcome your finishing ideas. 3.5 car attached garage enters into your spacious laundry room. This is a must see, call today for your personal tour.
Location
State WI
County Waukesha
Zoning Residential
Rooms
Basement Full, Full Size Windows, Poured Concrete, Walk Out/Outer Door
Interior
Interior Features Cable TV Available, Gas Fireplace, High Speed Internet, Kitchen Island, Pantry, Split Bedrooms, Walk-In Closet(s), Wood or Sim. Wood Floors
Heating Natural Gas
Cooling Central Air, Forced Air
Flooring No
Appliance Dishwasher, Disposal, Dryer, Microwave, Oven/Range, Refrigerator, Washer, Water Softener Owned
Exterior
Exterior Feature Fiber Cement, Stone
Garage Electric Door Opener
Garage Spaces 3.5
Accessibility Bedroom on Main Level, Full Bath on Main Level, Laundry on Main Level, Open Floor Plan, Stall Shower
Building
Architectural Style Ranch
Schools
Middle Schools Park View
High Schools Mukwonago
School District Mukwonago
Read Less

Copyright 2024 Multiple Listing Service, Inc. - All Rights Reserved
GET MORE INFORMATION





