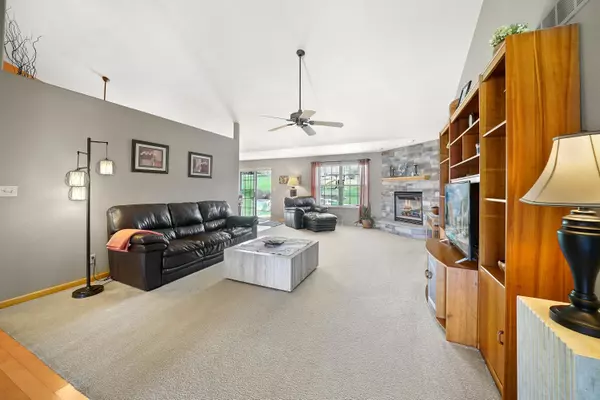Bought with First Weber Inc- Greenfield
For more information regarding the value of a property, please contact us for a free consultation.
W230N7942 Bluebill Dr Sussex, WI 53089
Want to know what your home might be worth? Contact us for a FREE valuation!

Our team is ready to help you sell your home for the highest possible price ASAP
Key Details
Sold Price $448,550
Property Type Single Family Home
Listing Status Sold
Purchase Type For Sale
Square Footage 3,644 sqft
Price per Sqft $123
Subdivision Coldwater Creek
MLS Listing ID 1634479
Sold Date 06/27/19
Style 1 Story
Bedrooms 4
Full Baths 3
HOA Fees $14/ann
Year Built 2005
Annual Tax Amount $5,414
Tax Year 2017
Lot Size 0.420 Acres
Acres 0.42
Property Description
Enjoy this beautiful and spacious ranch offering an open concept, split BR floor plan with vaulted ceilings. Home features great room w/ gas fireplace, & dining room with graceful archways. The kitchen includes tile backsplash, SS appliances, breakfast bar, and Lg dinette area all with hardwood floors. The spacious master suite boasts jetted tub, shower, split vanity and walk-in closet. The home includes natural maple woodwork, six-panel doors throughout, 1st fl. laundry and 3 car garage. Having guests for an extended stay? This home has a huge finished lower level featuring a wet bar, family room with built in speakers for a theater sound system, office, playroom, full bath and the 4th BR. Professionally landscaped, lawn with a sprinkler system and the backyard view has wooded backdrop.
Location
State WI
County Waukesha
Zoning RES
Rooms
Basement Finished, Full
Interior
Interior Features Gas Fireplace, Walk-In Closet(s)
Heating Natural Gas
Cooling Central Air, Forced Air
Flooring No
Appliance Dishwasher, Disposal, Microwave, Oven/Range, Refrigerator, Water Softener Owned
Exterior
Exterior Feature Fiber Cement, Stone
Garage Electric Door Opener
Garage Spaces 3.0
Accessibility Bedroom on Main Level, Full Bath on Main Level, Laundry on Main Level, Open Floor Plan, Stall Shower
Building
Architectural Style Ranch
Schools
Elementary Schools Woodside
Middle Schools Templeton
High Schools Hamilton
School District Hamilton
Read Less

Copyright 2024 Multiple Listing Service, Inc. - All Rights Reserved
GET MORE INFORMATION





