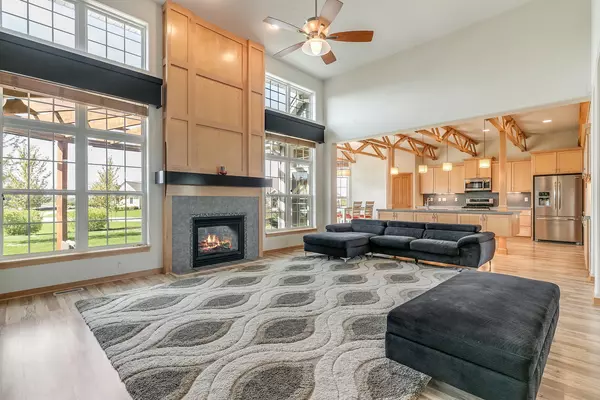Bought with RE/MAX Newport Elite
For more information regarding the value of a property, please contact us for a free consultation.
4156 E Radcliffe Ct Oak Creek, WI 53154
Want to know what your home might be worth? Contact us for a FREE valuation!

Our team is ready to help you sell your home for the highest possible price ASAP
Key Details
Sold Price $535,000
Property Type Single Family Home
Listing Status Sold
Purchase Type For Sale
Square Footage 3,620 sqft
Price per Sqft $147
Subdivision The Bluffs Of Oak Creek
MLS Listing ID 1639503
Sold Date 08/19/19
Style 1 Story
Bedrooms 5
Full Baths 3
HOA Fees $20/ann
Year Built 2011
Annual Tax Amount $9,485
Tax Year 2018
Lot Size 0.510 Acres
Acres 0.51
Property Description
Parade of Homes winner of Gold Award (Top overall), as well as Gold for Interior Decorating, and Gold for Landscape and Exterior Features. What makes it special is the feeling of elegance tempered with simplicity created by the architect for this one-of-a-kind masterpiece. The lifestyle you deserve is professionally landscaped, with a 2-sided indoor outdoor fireplace, The home has a professionally finished basement with a state of the art home theater and speaker system integrated throughout and plenty of room to entertain or relax.
Location
State WI
County Milwaukee
Zoning Res
Rooms
Basement Finished, Full, Other, Poured Concrete, Shower, Sump Pump
Interior
Interior Features Cable TV Available, Central Vacuum, Gas Fireplace, Intercom/Music, Kitchen Island, Pantry, Security System, Skylight, Vaulted Ceiling, Walk-in Closet, Wet Bar
Heating Natural Gas
Cooling Central Air, Forced Air
Flooring No
Appliance Dishwasher, Disposal, Dryer, Microwave, Oven/Range, Refrigerator, Washer
Exterior
Exterior Feature Fiber Cement, Stone, Vinyl
Garage Access to Basement, Electric Door Opener, Heated
Garage Spaces 3.0
Accessibility Bedroom on Main Level, Full Bath on Main Level, Laundry on Main Level, Open Floor Plan
Building
Lot Description Cul-de-sac
Architectural Style Ranch
Schools
High Schools Oak Creek
School District Oak Creek-Franklin Joint
Read Less

Copyright 2024 Multiple Listing Service, Inc. - All Rights Reserved
GET MORE INFORMATION





