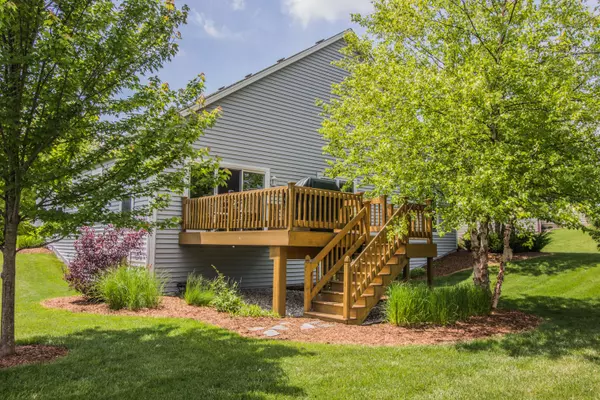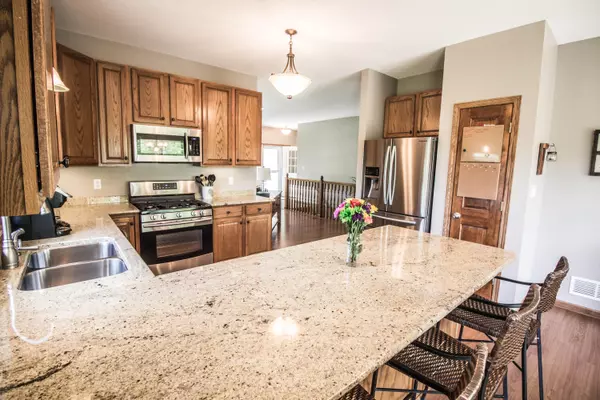Bought with EXP Realty, LLC~Milw
For more information regarding the value of a property, please contact us for a free consultation.
8764 S Yorkshire Ct Franklin, WI 53132
Want to know what your home might be worth? Contact us for a FREE valuation!

Our team is ready to help you sell your home for the highest possible price ASAP
Key Details
Sold Price $363,000
Property Type Single Family Home
Listing Status Sold
Purchase Type For Sale
Square Footage 2,480 sqft
Price per Sqft $146
Subdivision Yorkshire Grove
MLS Listing ID 1643614
Sold Date 08/12/19
Style 1 Story,Exposed Basement
Bedrooms 4
Full Baths 3
HOA Fees $26/ann
Year Built 2005
Annual Tax Amount $6,816
Tax Year 2018
Lot Size 0.430 Acres
Acres 0.43
Property Description
This is the one you've been waiting for...4 bedrooms, 3 full bathrooms on a quiet cul de sac thats been exceptionally maintained & tenderly cared for. This open concept ranch features a gorgeous kitchen with granite countertops, stainless steel appliances & a huge patio door leading out to the private deck & nearly half acre yard. This home has a lot to offer from the professionally finished lower level with great entertaining space, kitchenette, bedroom & full bathroom to the 3+ car garage & charming covered front porch. While no fences are allowed, there is an invisible fence w/ collar for the protection of your pet. Property is close to shopping, restaurants & Kayla's Playground (Franklin Woods Nature Center). Ideal access to I-43 for commuters. This one won't last!
Location
State WI
County Milwaukee
Zoning RES
Rooms
Basement 8+ Ceiling, Finished, Full, Full Size Windows, Poured Concrete, Shower, Sump Pump
Interior
Interior Features Gas Fireplace, Pantry, Walk-in Closet, Wood or Sim. Wood Floors
Heating Natural Gas
Cooling Central Air, Forced Air
Flooring No
Appliance Dishwasher, Disposal, Dryer, Microwave, Oven/Range, Refrigerator, Washer
Exterior
Exterior Feature Stone, Vinyl
Garage Electric Door Opener
Garage Spaces 3.5
Waterfront Description Pond
Accessibility Bedroom on Main Level, Full Bath on Main Level, Laundry on Main Level, Level Drive, Open Floor Plan, Stall Shower
Building
Lot Description Cul-de-sac, Wooded
Water Pond
Architectural Style Ranch
Schools
Elementary Schools Cedar Hills
Middle Schools Oak Creek West
High Schools Oak Creek
School District Oak Creek-Franklin Joint
Read Less

Copyright 2024 Multiple Listing Service, Inc. - All Rights Reserved
GET MORE INFORMATION





