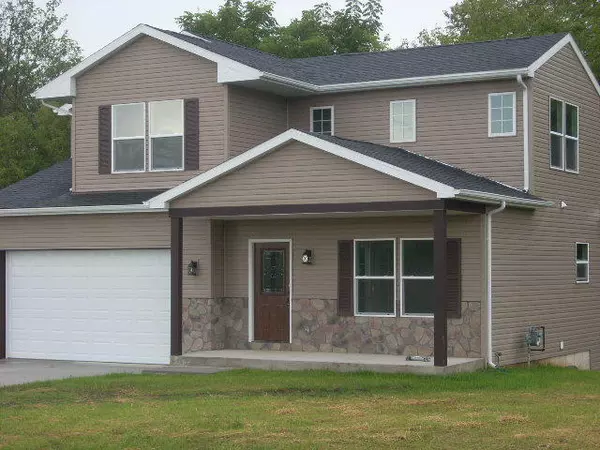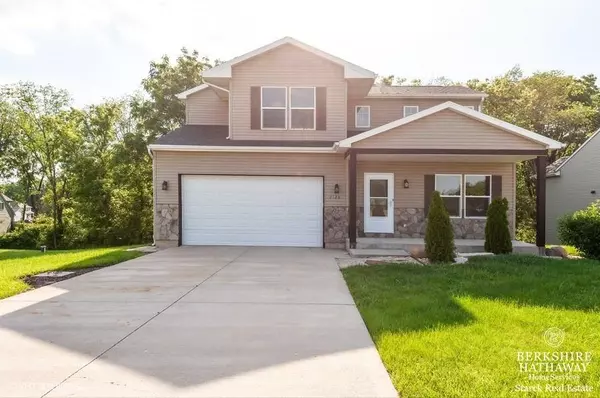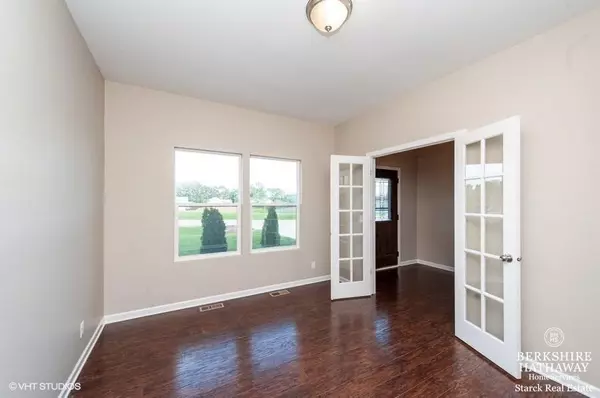Bought with Coldwell Banker Realty -Racine/Kenosha Office
For more information regarding the value of a property, please contact us for a free consultation.
2123 Laurie Ln Twin Lakes, WI 53181
Want to know what your home might be worth? Contact us for a FREE valuation!

Our team is ready to help you sell your home for the highest possible price ASAP
Key Details
Sold Price $285,000
Property Type Single Family Home
Listing Status Sold
Purchase Type For Sale
Square Footage 2,347 sqft
Price per Sqft $121
Subdivision Whispering Oaks
MLS Listing ID 1645292
Sold Date 08/16/19
Style 2 Story
Bedrooms 3
Full Baths 4
Half Baths 2
HOA Fees $16/ann
Year Built 2014
Annual Tax Amount $6,046
Tax Year 2018
Lot Size 0.260 Acres
Acres 0.26
Property Description
Take a Look at the One! Beautiful and Pristine. Stunning newer construction w/ modern touches and upgraded fixtures. This home has eningeered hardwood floors, new carpet, fresh paint, open floor plan w/ vaulted ceilings and recessed lighting. Entertain in the oversized kitchen w/ rich wood tones, 42'' cabinets, built in buffet, brand new stainless appliances, granite counters and large center island. Enjoy summer evenings & peaceful mornings on back deck overlooking lush greenery. Walk out basement has lots of natural light waiting for your finishing touches. A lovely community tucked away from traffic but close to downtown Twin Lakes.
Location
State WI
County Kenosha
Zoning Residential
Rooms
Basement Full, Full Size Windows, Poured Concrete, Stubbed for Bathroom, Walk Out/Outer Door
Interior
Interior Features Kitchen Island, Pantry, Vaulted Ceiling(s)
Heating Natural Gas
Cooling Central Air
Flooring No
Appliance Dishwasher, Dryer, Microwave, Oven/Range, Refrigerator, Washer
Exterior
Exterior Feature Stone, Vinyl
Garage Spaces 2.0
Accessibility Laundry on Main Level
Building
Lot Description Sidewalk
Architectural Style Contemporary
Schools
Elementary Schools Randall Consolidated School
High Schools Wilmot
School District Randall J1
Read Less

Copyright 2024 Multiple Listing Service, Inc. - All Rights Reserved
GET MORE INFORMATION





