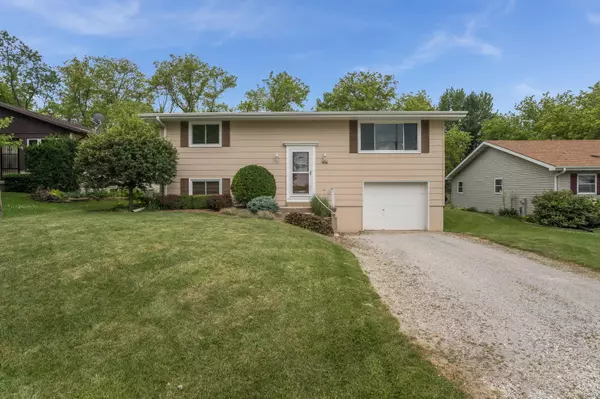Bought with @properties
For more information regarding the value of a property, please contact us for a free consultation.
6600 235th Ave Paddock Lake, WI 53168
Want to know what your home might be worth? Contact us for a FREE valuation!

Our team is ready to help you sell your home for the highest possible price ASAP
Key Details
Sold Price $219,900
Property Type Single Family Home
Listing Status Sold
Purchase Type For Sale
Square Footage 1,498 sqft
Price per Sqft $146
Subdivision Paddock Lake Dells
MLS Listing ID 1649091
Sold Date 08/19/19
Style Bi-Level
Bedrooms 3
Full Baths 2
Year Built 1977
Annual Tax Amount $3,040
Tax Year 2018
Lot Size 8,276 Sqft
Acres 0.19
Lot Dimensions 60 x 136
Property Description
Welcome Home! Slate entry way greets you in foyer & leads you to open staircase w/ornate black wrought iron spindles & beautifully finished wood stairs. Vaulted ceilings in living room, kitchen & dining room give the space a wide open feel; perfect for entertaining. Kitchen remodeled (1 yr ago) w/espresso shaker cabinets, granite counter tops & breakfast bar/island, stainless steel appliances. Dining room overlooks sliding glass doors w/built in blinds that lead to the maintenance free azek deck(1 yr). Living room, kitchen, dining room & hallway all boast 3/4'' solid oak flooring & can lighting throughout. Main bath updated w/ceramic tile flooring & tub surround. Windows replaced 5yrs. Carpet in upper bdrms 1 yr. 3bdrm possibly 4, 2 ba. Close to beach & the heart of Paddock Lake
Location
State WI
County Kenosha
Zoning Res
Rooms
Basement Other
Interior
Interior Features High Speed Internet Available, Kitchen Island, Vaulted Ceiling, Wood or Sim. Wood Floors
Heating Electric, Natural Gas
Cooling Radiant, Wall/Sleeve Air
Flooring No
Appliance Dishwasher, Disposal, Microwave, Oven/Range, Refrigerator, Window A/C
Exterior
Exterior Feature Wood
Garage Access to Basement, Built-in under Home, Electric Door Opener
Garage Spaces 1.5
Waterfront Description Lake
Building
Water Lake
Architectural Style Raised Ranch
Schools
Elementary Schools Salem
High Schools Central
School District Salem
Read Less

Copyright 2024 Multiple Listing Service, Inc. - All Rights Reserved
GET MORE INFORMATION





