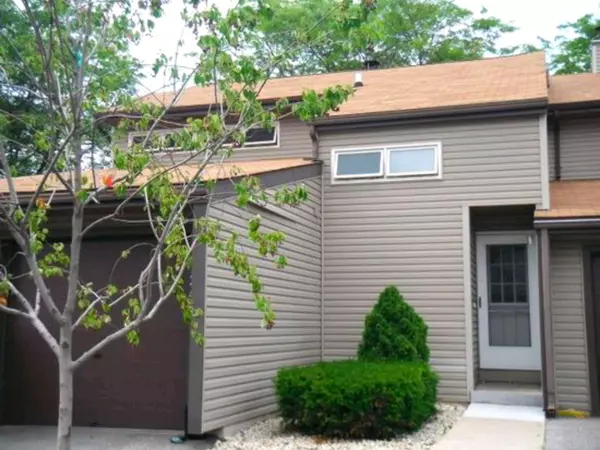Bought with NON MLS
For more information regarding the value of a property, please contact us for a free consultation.
2122 Pike Dr Madison, WI 53713
Want to know what your home might be worth? Contact us for a FREE valuation!

Our team is ready to help you sell your home for the highest possible price ASAP
Key Details
Sold Price $133,000
Property Type Condo
Listing Status Sold
Purchase Type For Sale
Square Footage 1,098 sqft
Price per Sqft $121
MLS Listing ID 1609674
Sold Date 03/11/19
Style Ranch
Bedrooms 2
Full Baths 1
Condo Fees $180
Year Built 1980
Annual Tax Amount $2,828
Tax Year 2018
Property Description
HOME WARRANTY INCLUDED! Stunning, right?! This is one of those ''you have to see it to believe it'' places! This garden-style condo is one of a kind and SO NICE you'll be bragging forever. This 2-bedroom ranch unit features an open concept kitchen, dining, living with a wood-burning fireplace, stainless kitchen appliances (all new in 2018), main floor laundry with new washer and dryer (2018), new light fixtures, all new paint and flooring! Not to mention the separate basement room you can use and decorate to your liking and a 1-car attached garage. Feel free to relax on the concrete patio just outside your backdoor in a space that feels like it's all to yourself. The location is convenient too just near Fish Hatch and the beltline. Come check it out! Promise it's totally worth it.
Location
State WI
County Dane
Zoning SR-V2
Rooms
Basement Full
Interior
Heating Natural Gas
Cooling Central Air, Forced Air
Flooring No
Appliance Dishwasher, Dryer, Microwave, Oven/Range, Refrigerator, Washer
Exterior
Exterior Feature Vinyl
Garage Private Garage, Surface
Garage Spaces 1.0
Amenities Available Common Green Space, Near Public Transit
Accessibility Bedroom on Main Level, Full Bath on Main Level, Laundry on Main Level, Open Floor Plan
Building
Entry Level 1 Story
Schools
School District Madison Metropolitan
Others
Pets Allowed Y
Special Listing Condition Home Warranty
Pets Description 1 Dog OK, Cat(s) OK
Read Less

Copyright 2024 Multiple Listing Service, Inc. - All Rights Reserved
GET MORE INFORMATION





