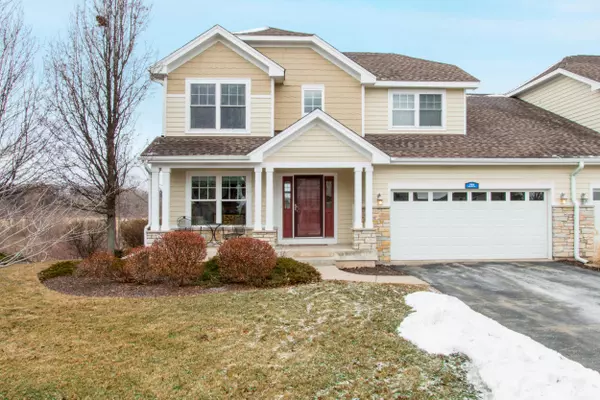Bought with NON MLS
For more information regarding the value of a property, please contact us for a free consultation.
753 Hillview Cir Unit 47-11 Geneva, WI 53147
Want to know what your home might be worth? Contact us for a FREE valuation!

Our team is ready to help you sell your home for the highest possible price ASAP
Key Details
Sold Price $385,000
Property Type Condo
Listing Status Sold
Purchase Type For Sale
Square Footage 3,200 sqft
Price per Sqft $120
Subdivision Geneva National
MLS Listing ID 1565292
Sold Date 06/14/18
Style Side X Side,Two Story
Bedrooms 4
Full Baths 4
Half Baths 1
Condo Fees $585
Year Built 2007
Annual Tax Amount $5,969
Tax Year 2016
Property Description
MUST SEE! Beautiful, open floor plan condo in Geneva National boasts a timbered view of a delightful pond & the fairways of the Trevino course. Set on a cul-de-sac, this 4 bedroom, 4.5 bathroom features cathedral ceilings & all the fabulous upgrades; wood flooring, granite tops, SS appliances & finished walk-out LL. Enjoy quiet times by the fire or relaxing view of nature from the outdoor deck. Take advantage of all the fabulous amenities for an active lifestyle that GN offers including premier golf, outdoor pools & tennis courts, and elegant clubhouse. Fully furnished & selling turn key!
Location
State WI
County Walworth
Zoning Condo
Rooms
Basement Finished, Full, Full Size Windows, Poured Concrete, Walk Out/Outer Door
Interior
Heating Natural Gas
Cooling Central Air, Forced Air
Flooring Unknown
Appliance Dishwasher, Dryer, Microwave, Oven/Range, Refrigerator, Washer, Water Softener-owned
Exterior
Exterior Feature Stone, Wood
Garage 2 or more Spaces Assigned, Private Garage, Surface
Garage Spaces 2.0
Amenities Available Clubhouse, Common Green Space, Exercise Room, Golf, Outdoor Pool, Playground, Security, Tennis Court(s), Walking Trail
Waterfront Description Pond
Water Access Desc Pond
Accessibility Bedroom on Main Level, Full Bath on Main Level, Laundry on Main Level, Open Floor Plan, Stall Shower
Building
Unit Features Balcony,Gas Fireplace,Kitchen Island,Loft,Pantry,Patio/Porch,Private Entry,Skylight,Vaulted Ceiling,Walk-in Closet(s),Wet Bar,Wood or Sim. Wood Floors
Entry Level 2 Story
Water Pond
Schools
School District Elkhorn Area
Others
Pets Allowed Y
Read Less

Copyright 2024 Multiple Listing Service, Inc. - All Rights Reserved
GET MORE INFORMATION





