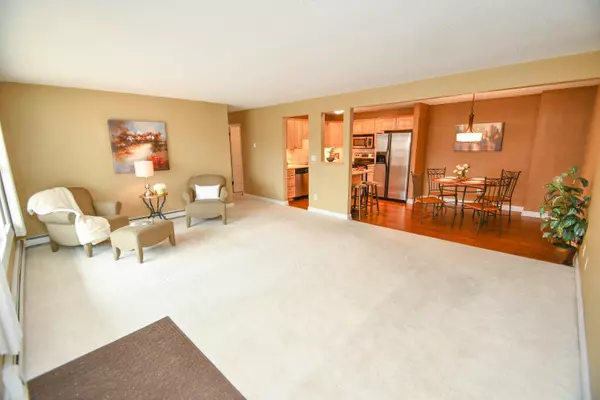Bought with Realty Executives Integrity~Brookfield
For more information regarding the value of a property, please contact us for a free consultation.
604 Laurel Lake Rd Unit 1 Thiensville, WI 53092
Want to know what your home might be worth? Contact us for a FREE valuation!

Our team is ready to help you sell your home for the highest possible price ASAP
Key Details
Sold Price $122,900
Property Type Condo
Listing Status Sold
Purchase Type For Sale
Square Footage 1,022 sqft
Price per Sqft $120
MLS Listing ID 1575488
Sold Date 05/21/18
Style Two Story
Bedrooms 2
Full Baths 1
Half Baths 1
Condo Fees $275
Year Built 1973
Annual Tax Amount $1,971
Tax Year 2017
Property Description
Here it is! Turn-key renovated 2 bedroom open floor plan condo unit in a walkable Thiensville with all the desirable perks: remodeled kitchen with quality maple cabinets, wood floors & stainless steel appliances, master suite with updated half bath and walk-in closet, updated full bath, with in-unit laundry, newer windows, convenient 1st floor private entrance with patio deck, heated garage with private storage, adjacent to a private lake for your recreational fun, pets and rental allowed, all appliances included, condo fees also include heat and hot water. Your dream came true!
Location
State WI
County Ozaukee
Zoning Condominium
Body of Water Laurel Lake
Rooms
Basement Block, Full
Interior
Heating Natural Gas
Cooling Radiant, Wall/Sleeve Air
Flooring No
Appliance Dishwasher, Disposal, Dryer, Microwave, Oven/Range, Refrigerator, Washer
Exterior
Exterior Feature Brick
Garage 1 Space Assigned, Heated, Opener Included, Private Garage, Surface, Underground
Garage Spaces 1.0
Amenities Available Common Green Space
Waterfront Description Lake
Water Access Desc Lake
Accessibility Bedroom on Main Level, Full Bath on Main Level, Laundry on Main Level, Open Floor Plan
Building
Unit Features Cable TV Available,High Speed Internet,Patio/Porch,Private Entry,Storage Lockers,Walk-In Closet(s),Wood or Sim. Wood Floors
Entry Level 1 Story
Water Lake
Schools
Elementary Schools Oriole Lane
Middle Schools Steffen
High Schools Homestead
School District Mequon-Thiensville
Others
Pets Allowed Y
Special Listing Condition Rental Allowed
Pets Description 1 Dog OK, Breed Restrictions, Cat(s) OK
Read Less

Copyright 2024 Multiple Listing Service, Inc. - All Rights Reserved
GET MORE INFORMATION





