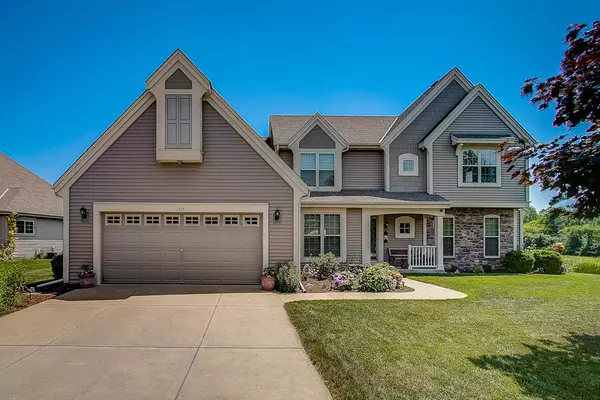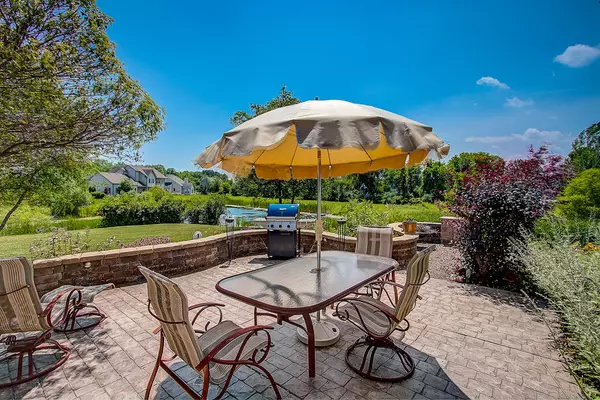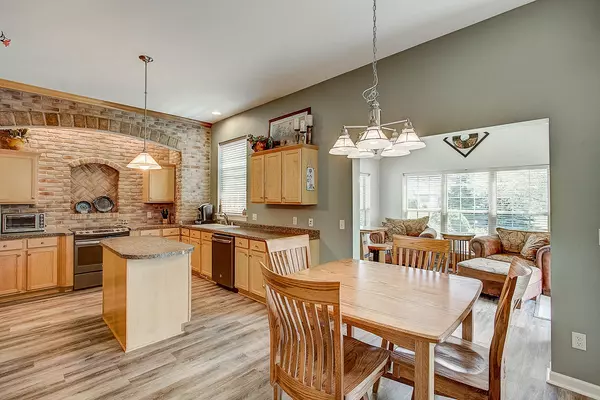Bought with Shorewest Realtors, Inc.
For more information regarding the value of a property, please contact us for a free consultation.
7970 S 43rd St Franklin, WI 53132
Want to know what your home might be worth? Contact us for a FREE valuation!

Our team is ready to help you sell your home for the highest possible price ASAP
Key Details
Sold Price $455,000
Property Type Single Family Home
Listing Status Sold
Purchase Type For Sale
Square Footage 3,051 sqft
Price per Sqft $149
Subdivision Crooked Creek
MLS Listing ID 1647536
Sold Date 08/27/19
Style 1.5 Story,2 Story
Bedrooms 3
Full Baths 3
Half Baths 1
Year Built 2004
Annual Tax Amount $8,167
Tax Year 2018
Lot Size 0.310 Acres
Acres 0.31
Property Description
A perfect blend of sophisticated design, modern amenities & choice location make this Kettle Creek 'Eastgate' Colonial one you won't want to miss! Exceptionally maintained, this open concept abode is flooded w/natural light & boasts vaulted & 2-story ceilings, arched doorway, main floor master suite & stunning sunroom opening to private patio overlooking pond - pure serenity! Entertain w/ease in the spacious KTN featuring unique bricked gourmet cook center, newer GE Slate appliances & center island. Simply relax in your finished LL which offers the luxury of surround sound, granite CT bar w/frig, full BA w/walk-in shower & a finished bonus room w/egress window (which could easily transition to a 4th BR). Minutes from the Oak leaf Trail, Kayla's Playground, expressway, shopping & more!
Location
State WI
County Milwaukee
Zoning Res
Rooms
Basement Full, Full Size Windows, Partially Finished, Poured Concrete, Shower, Sump Pump
Interior
Interior Features Cable TV Available, Gas Fireplace, High Speed Internet, Kitchen Island, Vaulted Ceiling(s), Walk-In Closet(s)
Heating Natural Gas
Cooling Central Air, Forced Air
Flooring No
Appliance Dishwasher, Disposal, Microwave, Other, Oven/Range, Refrigerator
Exterior
Exterior Feature Stone, Vinyl
Garage Electric Door Opener
Garage Spaces 2.5
Waterfront Description Pond
Accessibility Bedroom on Main Level, Full Bath on Main Level, Laundry on Main Level, Open Floor Plan, Stall Shower
Building
Lot Description Adjacent to Park/Greenway, View of Water
Water Pond
Architectural Style Colonial
Schools
Middle Schools Forest Park
High Schools Franklin
School District Franklin Public
Read Less

Copyright 2024 Multiple Listing Service, Inc. - All Rights Reserved
GET MORE INFORMATION





