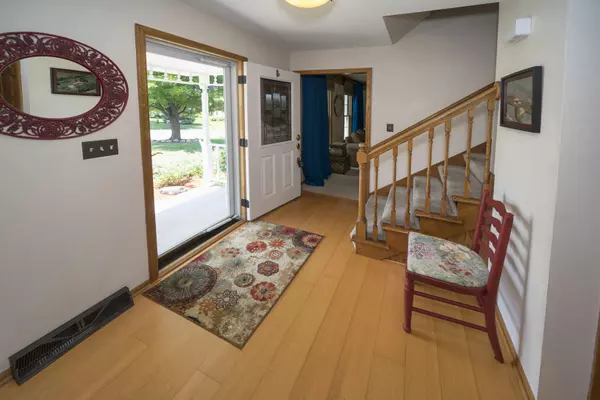Bought with Realty Executives - Elite
For more information regarding the value of a property, please contact us for a free consultation.
W224N2858 Foxwood Ct Pewaukee, WI 53186
Want to know what your home might be worth? Contact us for a FREE valuation!

Our team is ready to help you sell your home for the highest possible price ASAP
Key Details
Sold Price $380,000
Property Type Single Family Home
Listing Status Sold
Purchase Type For Sale
Square Footage 2,073 sqft
Price per Sqft $183
Subdivision Springdale Estates
MLS Listing ID 1652388
Sold Date 09/12/19
Style 2 Story
Bedrooms 4
Full Baths 2
Half Baths 1
Year Built 1990
Annual Tax Amount $3,507
Tax Year 2018
Lot Size 0.320 Acres
Acres 0.32
Lot Dimensions 67x141x65x157
Property Description
Sought after Springdale Estates and the Pewaukee School District! This sharp 4BR/2.5BA colonial has many upgrades, both cosmetically and mechanically. Spacious eat-in kitchen overlooks the family room with a beautiful fireplace and built-ins, including a window seat. French-style doors separate the family room from the formal living room. A formal dining room is perfect for those holiday gatherings, or transform to that home office. The master bedroom boasts a vaulted ceiling, walk in closet and ensuite bath. Three additional bedrooms complete the upper level. The stamped concrete patio is a perfect place for morning coffee or dinner in the evening. All while looking out on the spacious and level cul de sac yard. The whole house generator provides peace of mind. Don't miss out!
Location
State WI
County Waukesha
Zoning Residential
Rooms
Basement Full, Sump Pump
Interior
Interior Features Cable TV Available, High Speed Internet, Kitchen Island, Natural Fireplace, Vaulted Ceiling(s), Walk-In Closet(s)
Heating Natural Gas
Cooling Central Air, Forced Air
Flooring No
Appliance Dishwasher, Disposal, Dryer, Microwave, Oven/Range, Refrigerator, Washer, Water Softener Owned
Exterior
Exterior Feature Aluminum/Steel, Low Maintenance Trim, Vinyl
Garage Electric Door Opener
Garage Spaces 2.5
Building
Lot Description Cul-De-Sac
Architectural Style Colonial
Schools
Elementary Schools Horizon School
Middle Schools Asa Clark
High Schools Pewaukee
School District Pewaukee
Read Less

Copyright 2024 Multiple Listing Service, Inc. - All Rights Reserved
GET MORE INFORMATION





