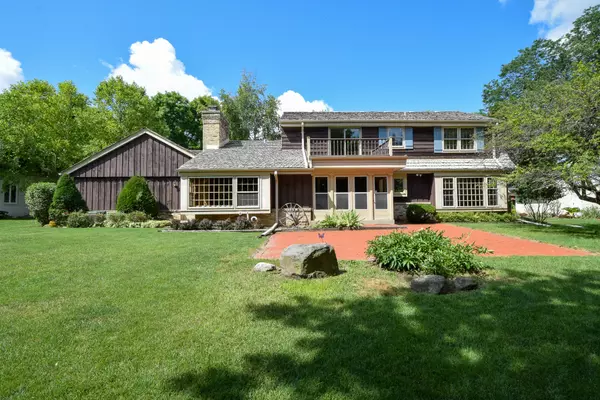Bought with Century 21 Affiliated - Oak Creek
For more information regarding the value of a property, please contact us for a free consultation.
3404 S 119th St West Allis, WI 53227
Want to know what your home might be worth? Contact us for a FREE valuation!

Our team is ready to help you sell your home for the highest possible price ASAP
Key Details
Sold Price $295,000
Property Type Single Family Home
Listing Status Sold
Purchase Type For Sale
Square Footage 3,060 sqft
Price per Sqft $96
Subdivision Orchard Hills
MLS Listing ID 1652983
Sold Date 09/17/19
Style 2 Story,Other
Bedrooms 4
Full Baths 2
Half Baths 1
Year Built 1967
Annual Tax Amount $7,312
Tax Year 2018
Lot Size 0.320 Acres
Acres 0.32
Property Description
Welcome to ''The Barn!'' Tucked away from the hustle and bustle, this awesome, traditional, 4BR +Den, Dutch Colonial, has been lovingly maintained by the current owner for 48 years! Quality craftsmanship abounds in every room. The main features include: Cedar shake roof, 12 ft. Fieldstone FP in the huge, gorgeous FR, Built-in window seats, beam ceilings in the DR, FR and Office, laminate floors and pantry in the kitchen. The three season room, off of the kitchen will be a great place to gather for drinks and conversation! The kids will have plenty of room to play while you barbecue in the beautiful, private backyard. Nature abounds with the Root River Parkway in the backyard and easy access to biking and walking on the Oak Leaf Trail. You are going to love this house!
Location
State WI
County Milwaukee
Zoning Res
Rooms
Basement Block, Full, Sump Pump, Walk Out/Outer Door
Interior
Interior Features Expandable Attic, Natural Fireplace, Pantry, Sauna, Wood or Sim. Wood Floors
Heating Natural Gas
Cooling Central Air, Forced Air
Flooring No
Appliance Dishwasher, Disposal, Dryer, Oven/Range, Refrigerator, Washer
Exterior
Exterior Feature Brick
Garage Access to Basement, Electric Door Opener
Garage Spaces 2.5
Accessibility Laundry on Main Level
Building
Lot Description Adjacent to Park/Greenway, Sidewalk, Wooded
Architectural Style Colonial
Schools
High Schools Nathan Hale
School District West Allis-West Milwaukee
Read Less

Copyright 2024 Multiple Listing Service, Inc. - All Rights Reserved
GET MORE INFORMATION





