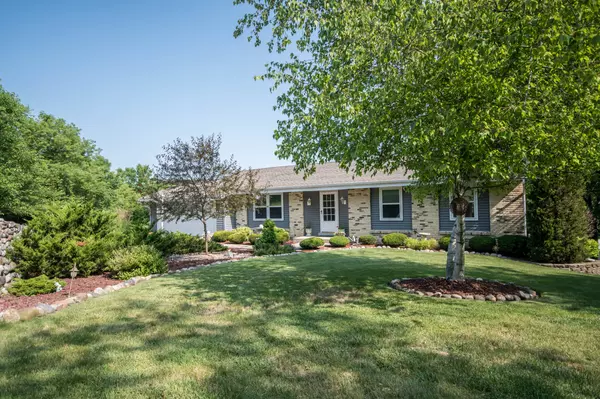Bought with Shorewest Realtors, Inc.
For more information regarding the value of a property, please contact us for a free consultation.
S76W24940 Highland Ct Vernon, WI 53189
Want to know what your home might be worth? Contact us for a FREE valuation!

Our team is ready to help you sell your home for the highest possible price ASAP
Key Details
Sold Price $320,000
Property Type Single Family Home
Listing Status Sold
Purchase Type For Sale
Square Footage 2,086 sqft
Price per Sqft $153
Subdivision Heather Ridge Estates
MLS Listing ID 1648696
Sold Date 09/16/19
Style 1 Story
Bedrooms 4
Full Baths 1
Half Baths 1
HOA Fees $2/ann
Year Built 1978
Annual Tax Amount $2,870
Tax Year 2018
Lot Size 0.690 Acres
Acres 0.69
Property Description
Updated ranch home lined with mature trees on private lot adjacent to Heather Ridge park. Main level boasts spacious living and hearth rooms which lead out to multi-tiered deck perfect for entertaining! The upper deck is covered with retractable SunSetter awning. Lower deck awaits your ideas. Toast marshmallows over the bonfire and relax with friends around the fire pit! Lower levels has full size windows allowing natural light to fill your space. The area features a home theater, bedroom with walk-in closet, bonus room and walkout.Located in sought after Heather Ridge Estates which is host to recreational trails perfect for hiking and snowshoeing. Enjoy low Vernon taxes! Award winning school district! Conveniently located just 5 mins away from I-43.
Location
State WI
County Waukesha
Zoning Res
Rooms
Basement Full, Full Size Windows, Partially Finished, Sump Pump, Walk Out/Outer Door
Interior
Interior Features Cable TV Available, High Speed Internet, Natural Fireplace, Pantry, Walk-In Closet(s)
Heating Natural Gas
Cooling Central Air, Forced Air
Flooring No
Appliance Microwave, Oven/Range, Refrigerator, Water Softener Owned
Exterior
Exterior Feature Brick, Vinyl
Garage Electric Door Opener
Garage Spaces 2.0
Accessibility Bedroom on Main Level, Full Bath on Main Level, Open Floor Plan
Building
Lot Description Adjacent to Park/Greenway, Cul-De-Sac, Wooded
Architectural Style Ranch
Schools
Elementary Schools Big Bend
Middle Schools Park View
High Schools Mukwonago
School District Mukwonago
Read Less

Copyright 2024 Multiple Listing Service, Inc. - All Rights Reserved
GET MORE INFORMATION





