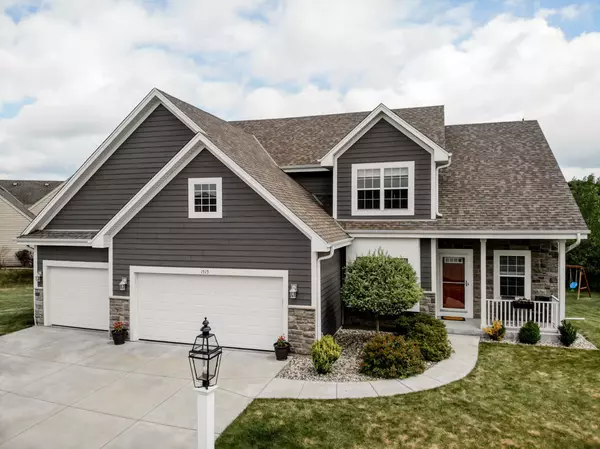Bought with RE/MAX Realty Pros~Milwaukee
For more information regarding the value of a property, please contact us for a free consultation.
1515 Moccasin Trl Waukesha, WI 53189
Want to know what your home might be worth? Contact us for a FREE valuation!

Our team is ready to help you sell your home for the highest possible price ASAP
Key Details
Sold Price $470,000
Property Type Single Family Home
Listing Status Sold
Purchase Type For Sale
Square Footage 3,065 sqft
Price per Sqft $153
Subdivision Fox Lake Village
MLS Listing ID 1651169
Sold Date 09/25/19
Style 2 Story
Bedrooms 4
Full Baths 2
Half Baths 1
HOA Fees $20/ann
Year Built 2014
Annual Tax Amount $7,130
Tax Year 2018
Lot Size 0.910 Acres
Acres 0.91
Property Description
WOW! Prepare to be impressed! This open concept beauty has EVERYTHING you have been looking for. Set on almost an acre of private tree lined land, the only neighbors you will have behind are the wild life! Exploding with light, the two story foyer welcomes you! Inside the huge great room features a corner gas fireplace, large windows & gorgeous hardwood floors. The dreamy kitchen has plenty of prep space on the granite counters, a huge walk in pantry, SS appl & a large breakfast bar. Upstairs owners retreat features two WIC & gorgeous bath with huge walk in shower & dual vanities! 3 other generous bedrooms share a hall bath with granite and shower over tub. Lower level family room with full size windows, office and plumbing for future bath! Huge 3.5 car garage has insulation and drywall.
Location
State WI
County Waukesha
Zoning RES
Rooms
Basement Full, Full Size Windows, Partially Finished, Stubbed for Bathroom, Sump Pump
Interior
Interior Features Cable TV Available, Gas Fireplace, High Speed Internet, Pantry, Walk-In Closet(s)
Heating Natural Gas
Cooling Central Air, Forced Air
Flooring No
Appliance Dishwasher, Disposal, Microwave, Oven/Range, Refrigerator, Water Softener Owned
Exterior
Exterior Feature Fiber Cement, Stone
Garage Electric Door Opener
Garage Spaces 3.5
Accessibility Laundry on Main Level, Open Floor Plan
Building
Lot Description Sidewalk, Wooded
Architectural Style Cape Cod
Schools
Elementary Schools Rose Glen
Middle Schools Les Paul
High Schools Waukesha West
School District Waukesha
Read Less

Copyright 2024 Multiple Listing Service, Inc. - All Rights Reserved
GET MORE INFORMATION





