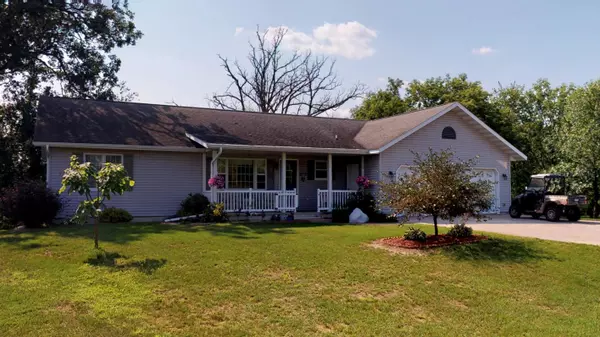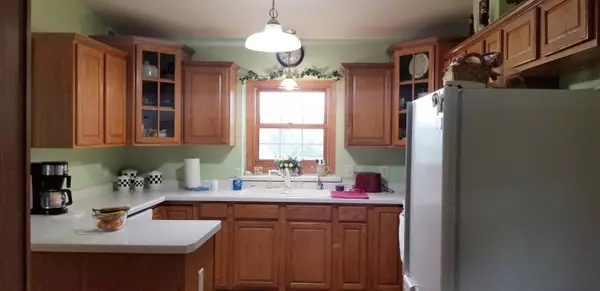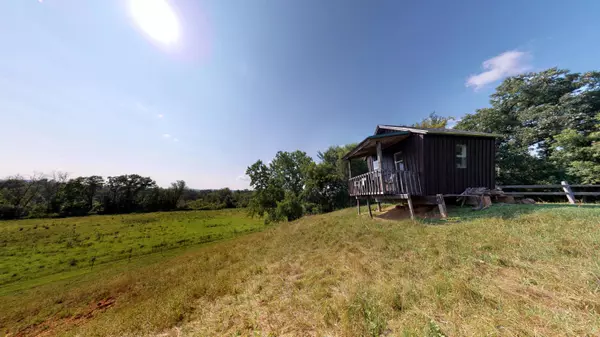Bought with Coldwell Banker River Valley, REALTORS
For more information regarding the value of a property, please contact us for a free consultation.
N20077 Angels Ridge Rd Gale, WI 54630
Want to know what your home might be worth? Contact us for a FREE valuation!

Our team is ready to help you sell your home for the highest possible price ASAP
Key Details
Sold Price $360,000
Property Type Single Family Home
Listing Status Sold
Purchase Type For Sale
Square Footage 2,688 sqft
Price per Sqft $133
MLS Listing ID 1650454
Sold Date 10/15/19
Style 1 Story,Exposed Basement
Bedrooms 4
Full Baths 3
Year Built 2004
Annual Tax Amount $4,757
Tax Year 2018
Lot Size 16.810 Acres
Acres 16.81
Lot Dimensions 16.81 Acres
Property Description
Perfect Hobby Farm w/16.81 acres! 2004 Ranch home w/walkout basement & a 2 car upper garage and 1.5 car lower garage. There's also a 54x45 Warehouse w/a 18X18 heated & cooled shop w/water. A 60 x 30 pole building set up for animals w/12 acres fenced & has a 100 x 40 corral. 9-10 acres are tillable. There's also a hunting cabin w/insulated knotty pine sidewalls. Home has 2,688 s.f, w/3 bdrms, 2 baths, laundry rm with sink, kitchen, living rm, dining rm with deck off of it, all on the main level. Mstr bdrm & bath are on the opposite end of the home from the other 2 bdrms & bath. Lower level has family, 4th bdrm, full bath, storage rm, & 1.5 car garage with steps to the upper 2 car garage. Only 2 miles from the City, yet feels like you are way out in the country! Yee Haw!
Location
State WI
County Trempealeau
Zoning Resid, Ag
Rooms
Basement 8+ Ceiling, Full, Partial Finished, Poured Concrete, Shower, Walk Out/Outer Door
Interior
Interior Features Cable TV Available, High Speed Internet Available, Kitchen Island, Pantry, Skylight, Split Bedrooms, Vaulted Ceiling, Walk-in Closet, Wood or Sim. Wood Floors
Heating Natural Gas
Cooling Central Air, Forced Air
Flooring No
Appliance Dishwasher, Freezer, Microwave, Oven/Range, Refrigerator
Exterior
Exterior Feature Aluminum/Steel, Vinyl
Garage Access to Basement, Electric Door Opener
Garage Spaces 3.5
Accessibility Bedroom on Main Level, Full Bath on Main Level, Laundry on Main Level, Open Floor Plan
Building
Lot Description Wooded
Architectural Style Ranch
Schools
Elementary Schools Galesville
Middle Schools Gale-Ettrick-Tremp
High Schools Gale-Ettrick-Tremp
School District Galesville-Ettrick-Trempealeau
Read Less

Copyright 2024 Multiple Listing Service, Inc. - All Rights Reserved
GET MORE INFORMATION





