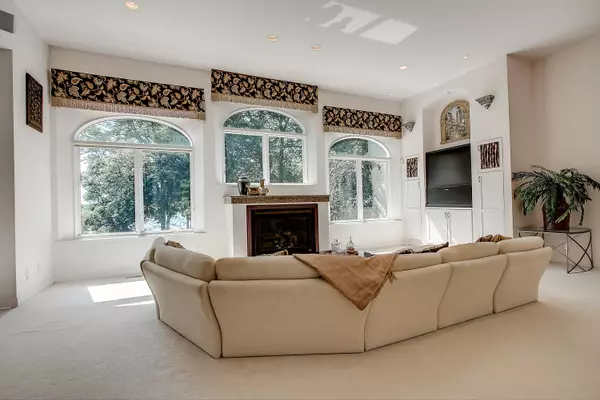Bought with Redfin Corporation
For more information regarding the value of a property, please contact us for a free consultation.
12760 229th Ave Salem Lakes, WI 53104
Want to know what your home might be worth? Contact us for a FREE valuation!

Our team is ready to help you sell your home for the highest possible price ASAP
Key Details
Sold Price $702,500
Property Type Single Family Home
Listing Status Sold
Purchase Type For Sale
Square Footage 3,814 sqft
Price per Sqft $184
Subdivision Red Cedar Park
MLS Listing ID 1643976
Sold Date 10/15/19
Style Multi-Level
Bedrooms 5
Full Baths 3
Half Baths 1
Year Built 1998
Annual Tax Amount $11,951
Tax Year 2018
Lot Size 1.130 Acres
Acres 1.13
Property Description
Custom built sprawling contemporary home located on private lake. High end touches throughout and tons of architectural detail! Including granite counter top, custom built cabinetry, and island for dining in the eat-in kitchen. Upper level master for seclude privacy with spacious walk-in closet, separate shower and tub for relaxing. Four additional bedrooms and two full baths. Lower level with walk-out to gorgeous landscaped yard, fireplace and kitchenette, perfect for entertaining! Additional amenities include private pier and 100 feet of shoreline. Perfect summer getaway home!
Location
State WI
County Kenosha
Zoning Residential
Rooms
Basement Full, Walk Out/Outer Door, Shower, Full Size Windows, 8+ Ceiling, Sump Pump, Finished
Interior
Interior Features Natural Fireplace, Gas Fireplace, Walk-In Closet(s), Intercom/Music, Pantry, Cable TV Available, Vaulted Ceiling(s), High Speed Internet, 2 or more Fireplaces, Kitchen Island
Heating Natural Gas
Cooling Central Air, Forced Air, Zoned Heating, In Floor Radiant
Flooring No
Appliance Oven/Range, Refrigerator, Disposal, Dishwasher, Microwave, Washer, Dryer
Exterior
Exterior Feature Stucco
Garage Electric Door Opener
Garage Spaces 3.0
Waterfront Description Lake,Pier,Private Dock
Accessibility Laundry on Main Level, Open Floor Plan
Building
Lot Description Wooded, View of Water
Water Lake, Pier, Private Dock
Architectural Style Contemporary
Schools
Elementary Schools Salem
High Schools Central
School District Salem
Read Less

Copyright 2024 Multiple Listing Service, Inc. - All Rights Reserved
GET MORE INFORMATION





